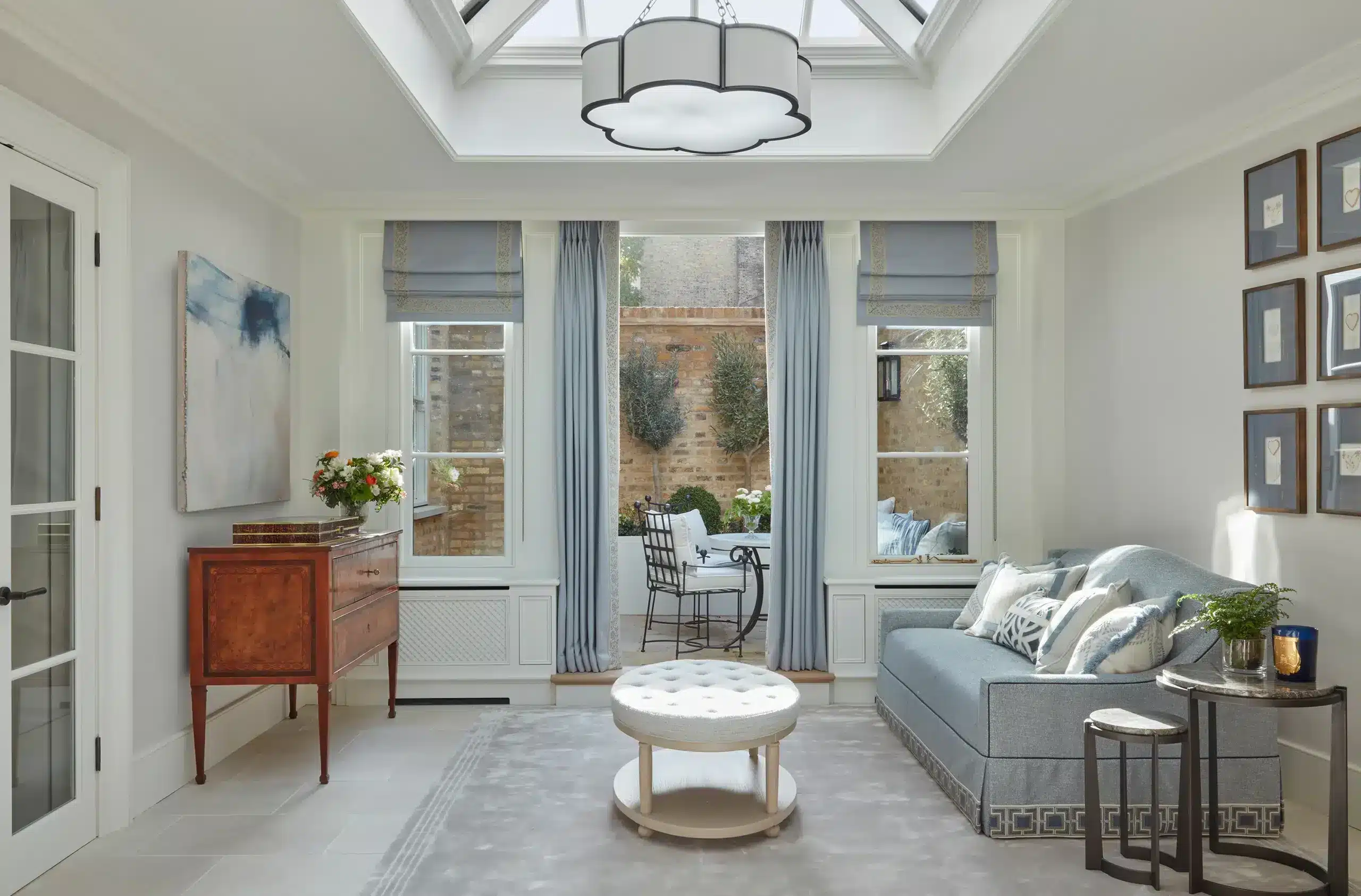
CHELSEA MEWS HOUSE
London
Positioned on the corner of a pretty cobble-stoned street, this traditional, honey-toned brick mews house, edged with Virginia creeper, has been transformed into a light-filled, family home. Three years of extensive building works allowed for the creation of a basement, with a feature wine cellar, a new, enclosed garden terrace and an ‘orangery’ style living room and even an additional top floor added to the building. KPL worked with a team of the most talented British craftsmen and women, to create a new luxury interior design which embraces classical detailing and exquisite finishes.
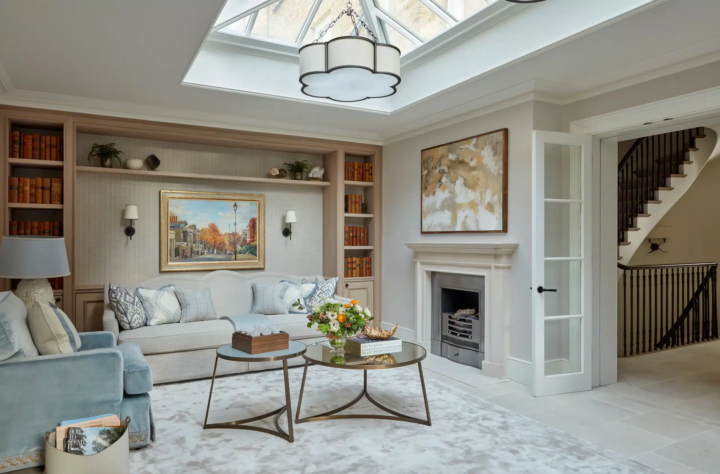
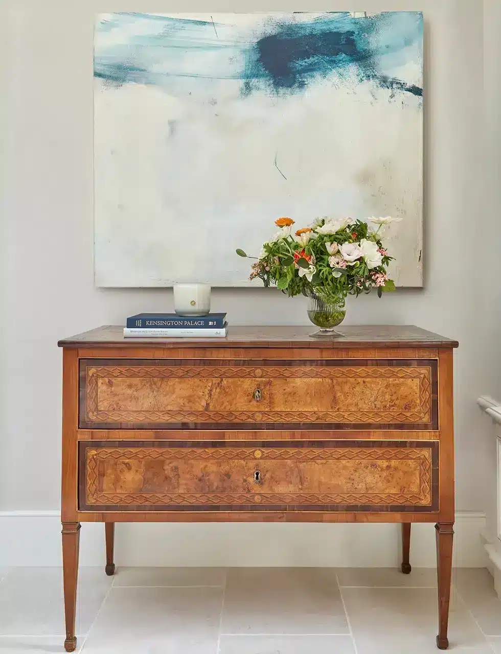
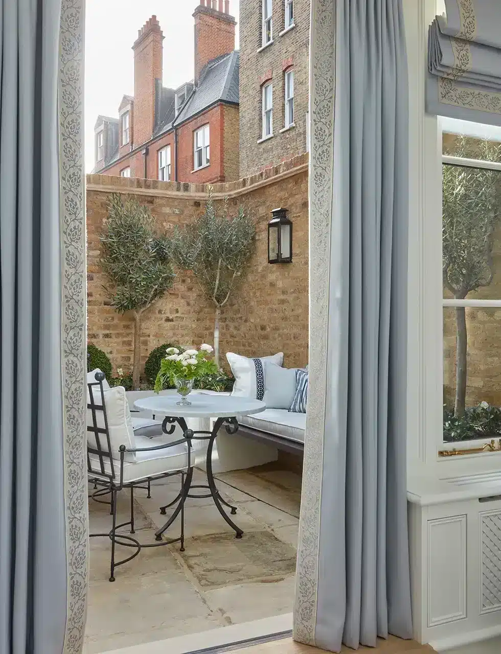
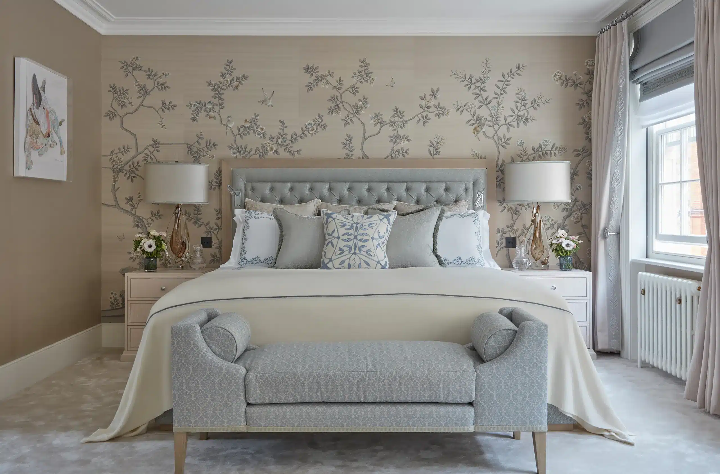
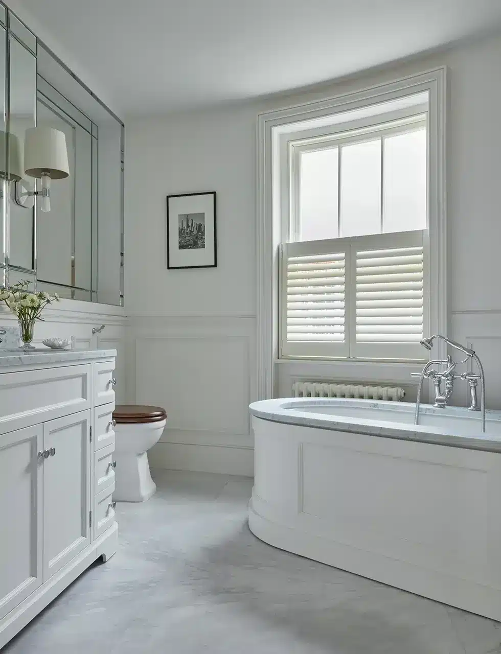
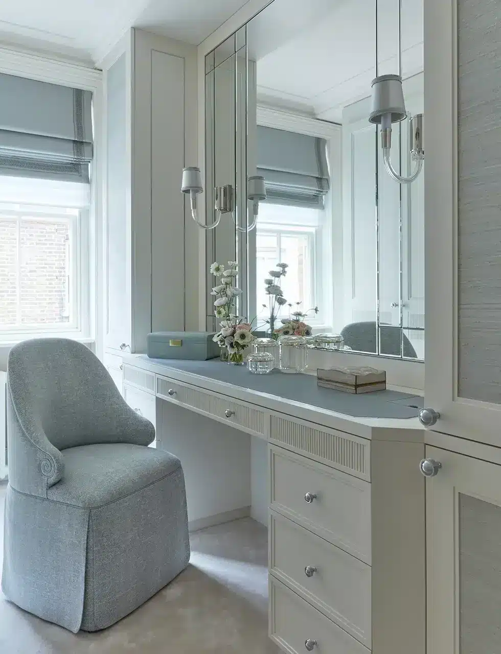
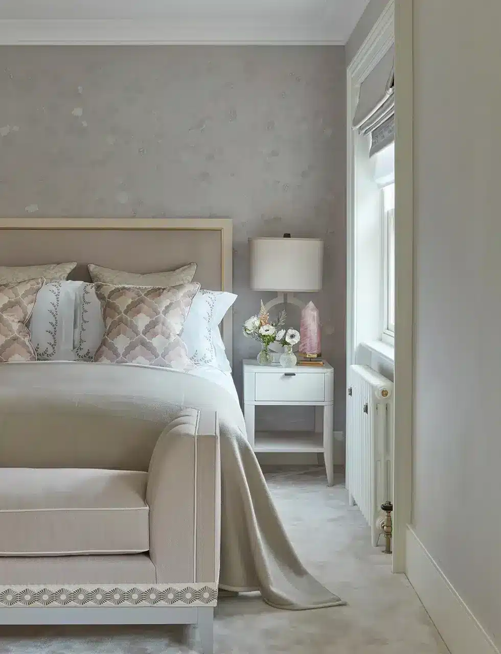
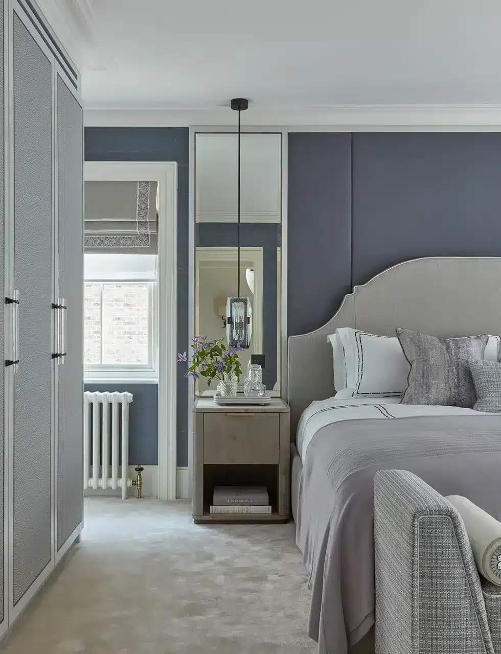
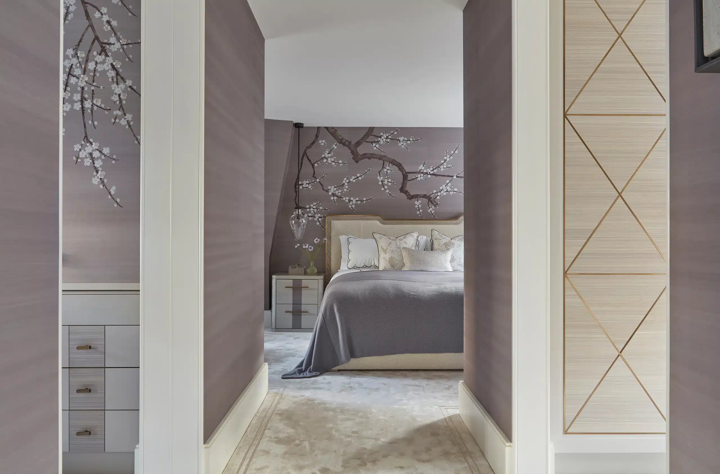
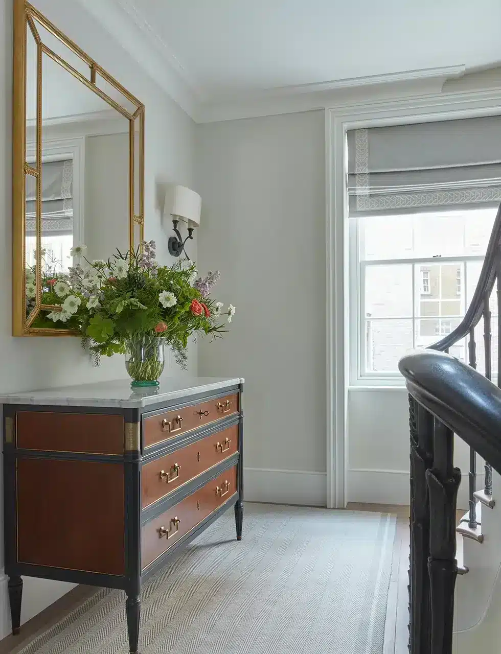
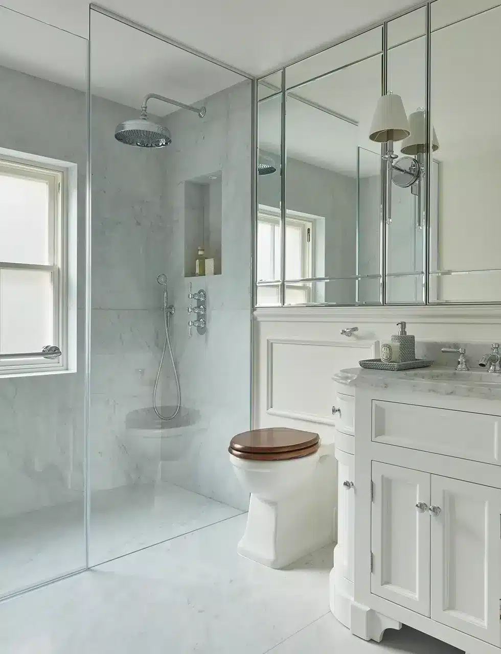
Sign Up To Our Newsletter
Katharine Pooley's top tips, design, ideas, trends and more...






