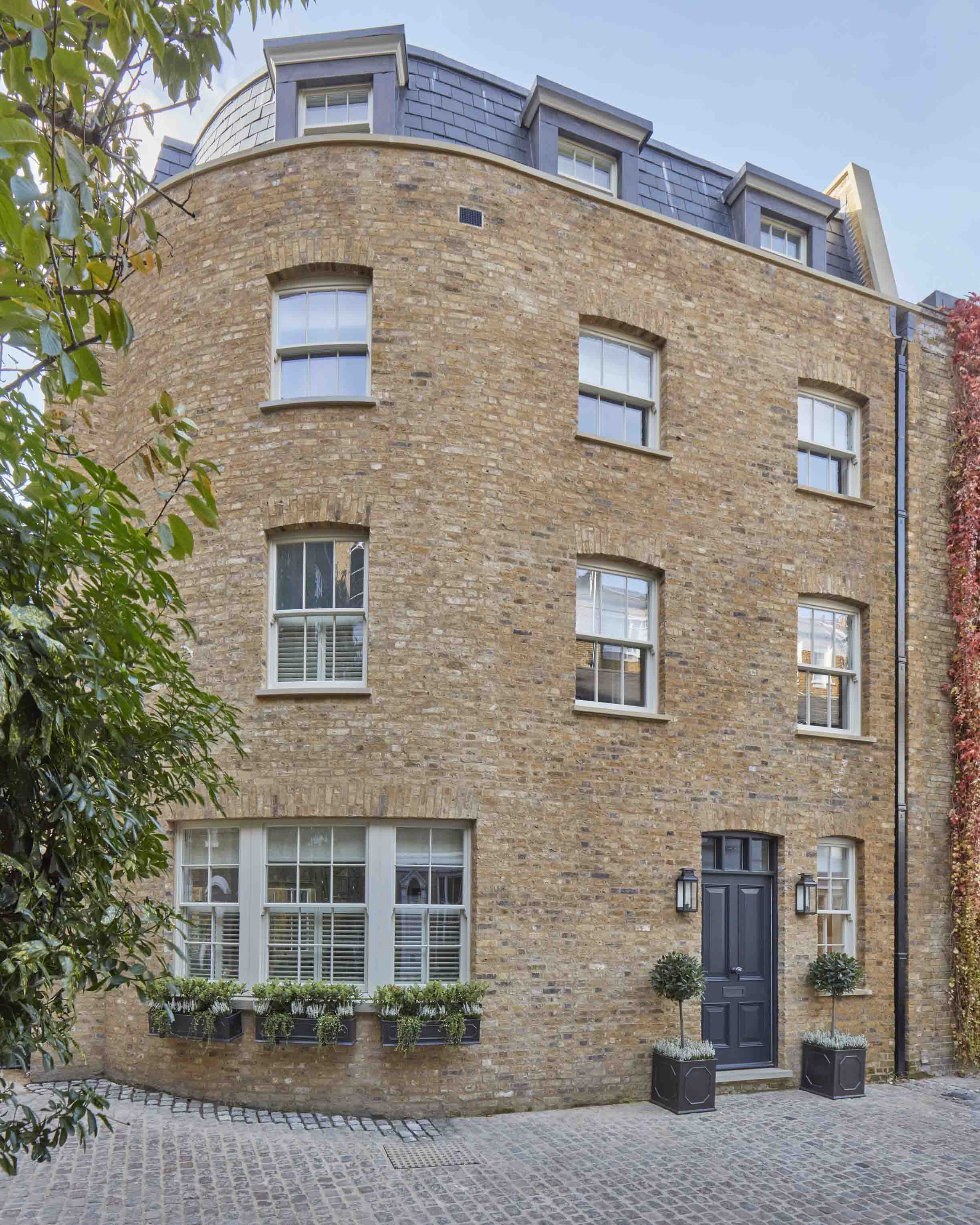

Positioned on the corner of a pretty South Kensington cobble-stoned street, this traditional, honey-toned brick mews house, edged with Virginia creeper, has been transformed into a light-filled, family home. Three years of extensive building works allowed for the creation of a basement, with a feature wine cellar, a new, enclosed garden terrace and an ‘orangery’ style living room and even an additional top floor added to the building. I worked with a team of the most talented British craftsmen and women, to create a new luxury interior design which embraces classical detailing and exquisite finishes. Here are some of my favourite details.
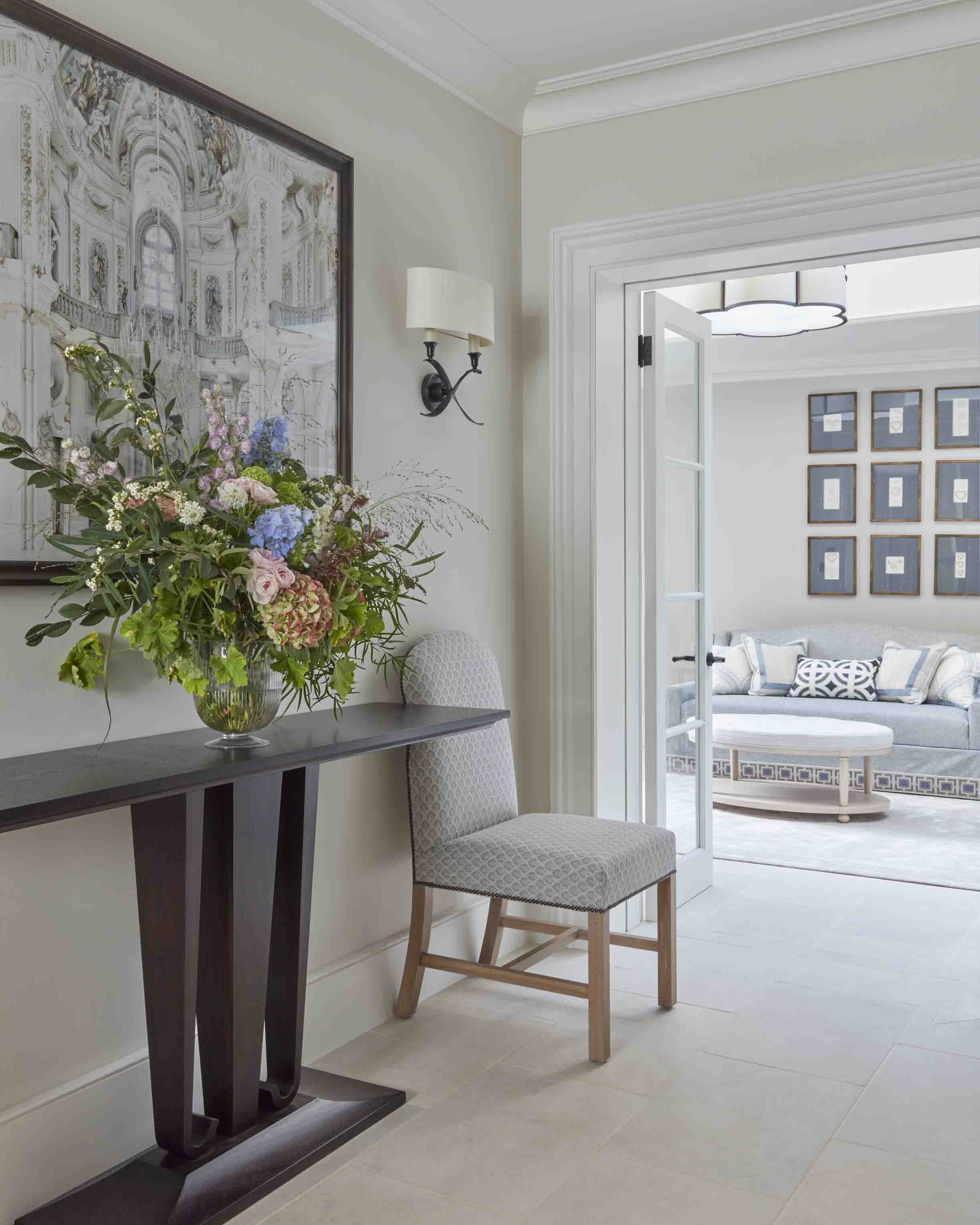

The re-designed entrance hall, with its light, limestone flooring, sets the tone immediately on entry. A new linear, black, wrought-iron banister draws the eye with its striking form and is balanced by a soft-toned herringbone staircase runner woven especially by Sinclair Till.
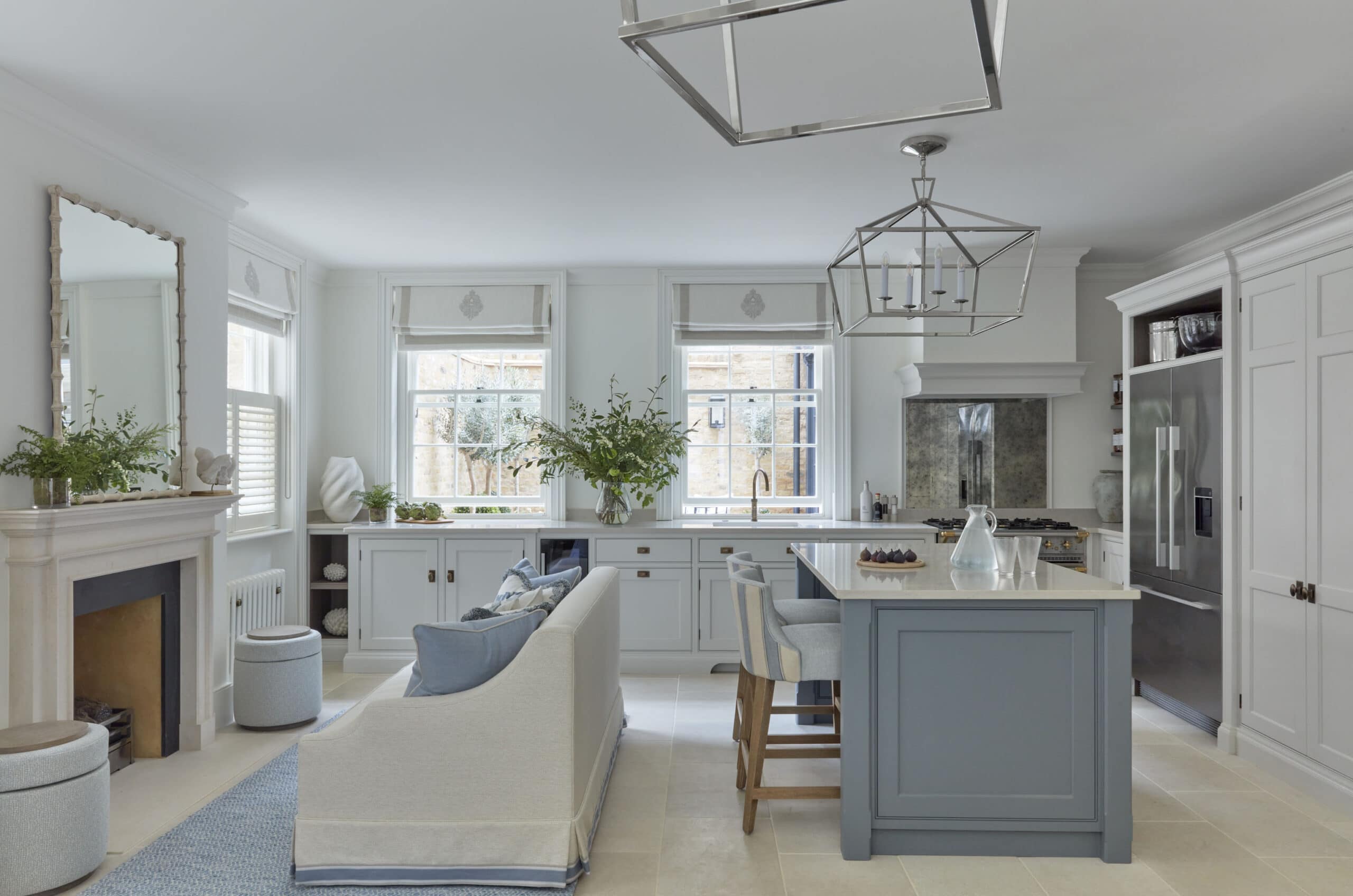
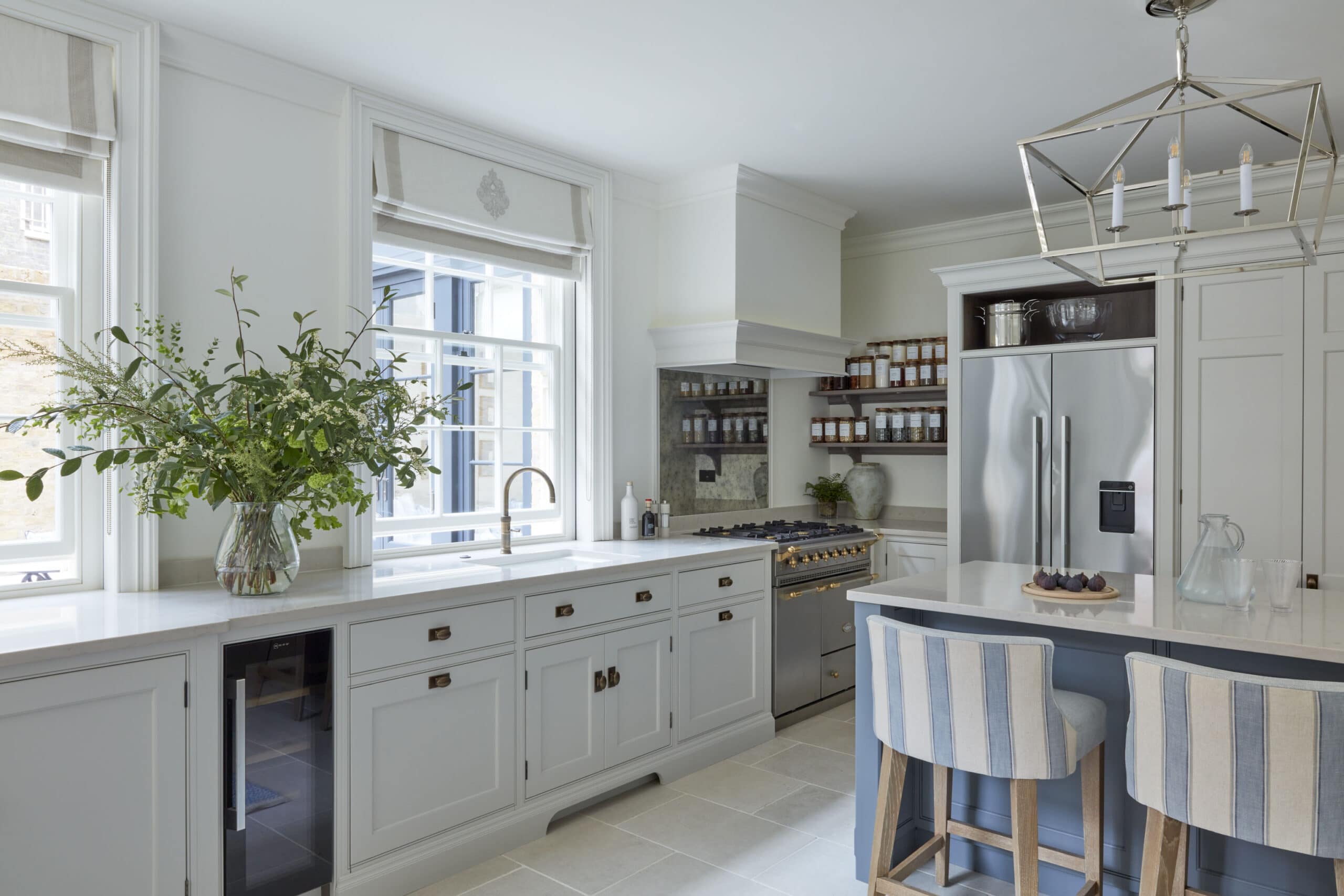
With a pretty carved mirror, hanging lanterns, oak dining table, and embroidered roman blinds from Victoria Bain, as well as an eye-catching stove from Lacanche , the ground floor kitchen is fresh and youthful in feel, exuding effortless, comfortable, elegance.
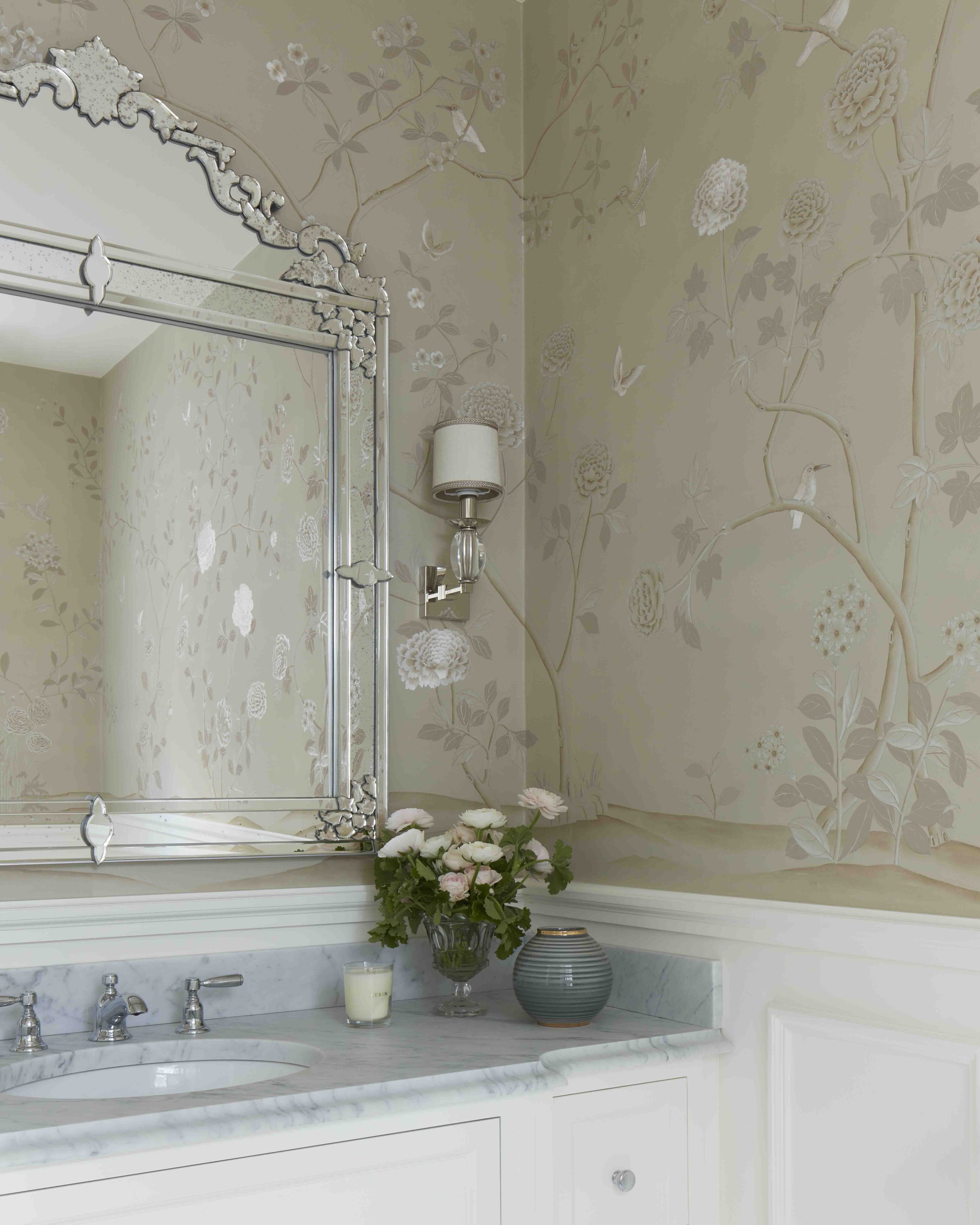
Stand-out features include botanical, hand-painted silk wallpapers. In the powder room I collaborated with De Gournay on an unusual and very beautiful design featuring hummingbirds and flowers on a tonal backdrop. This can be viewed and ordered from their extraordinary Fulham Road showroom.
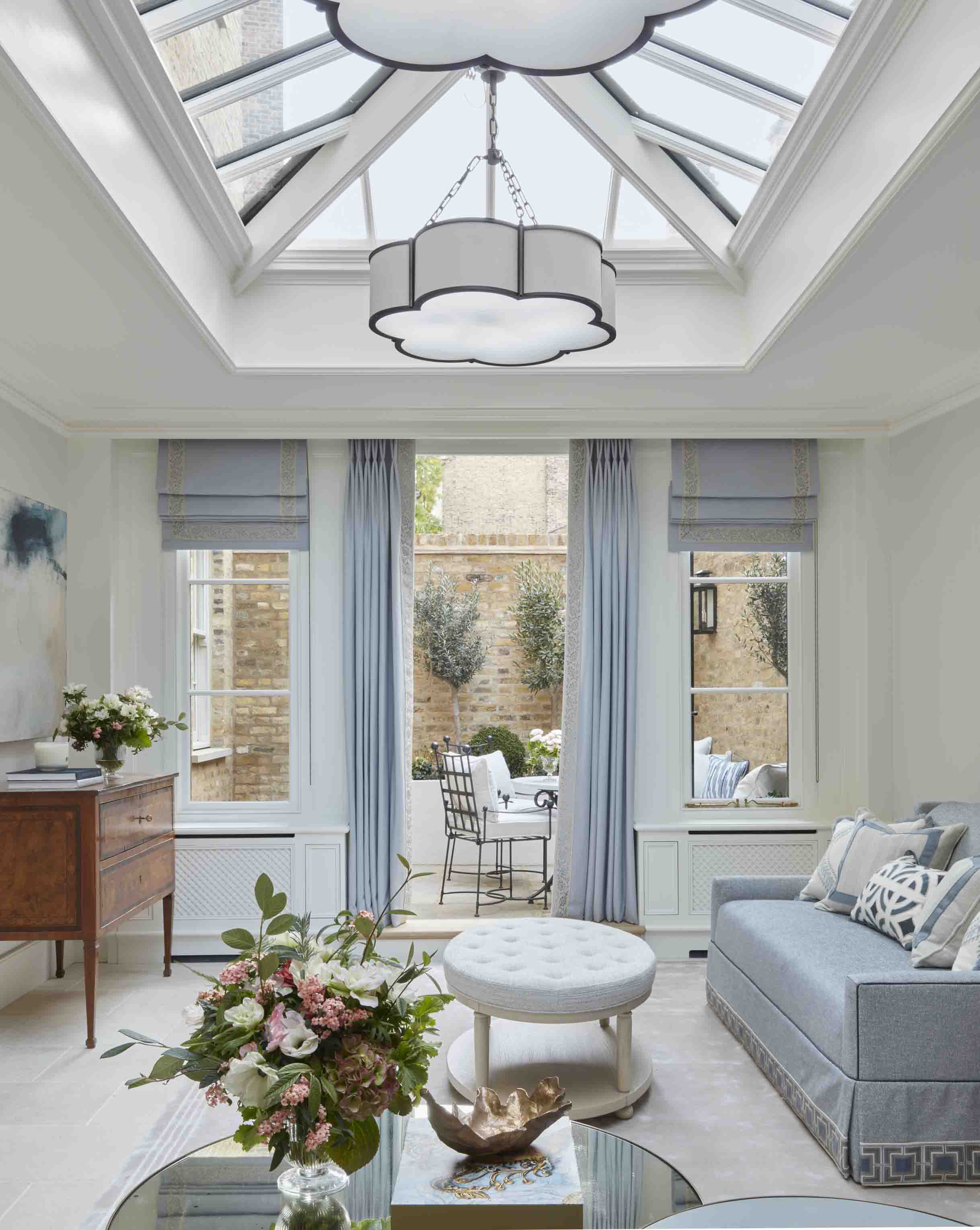
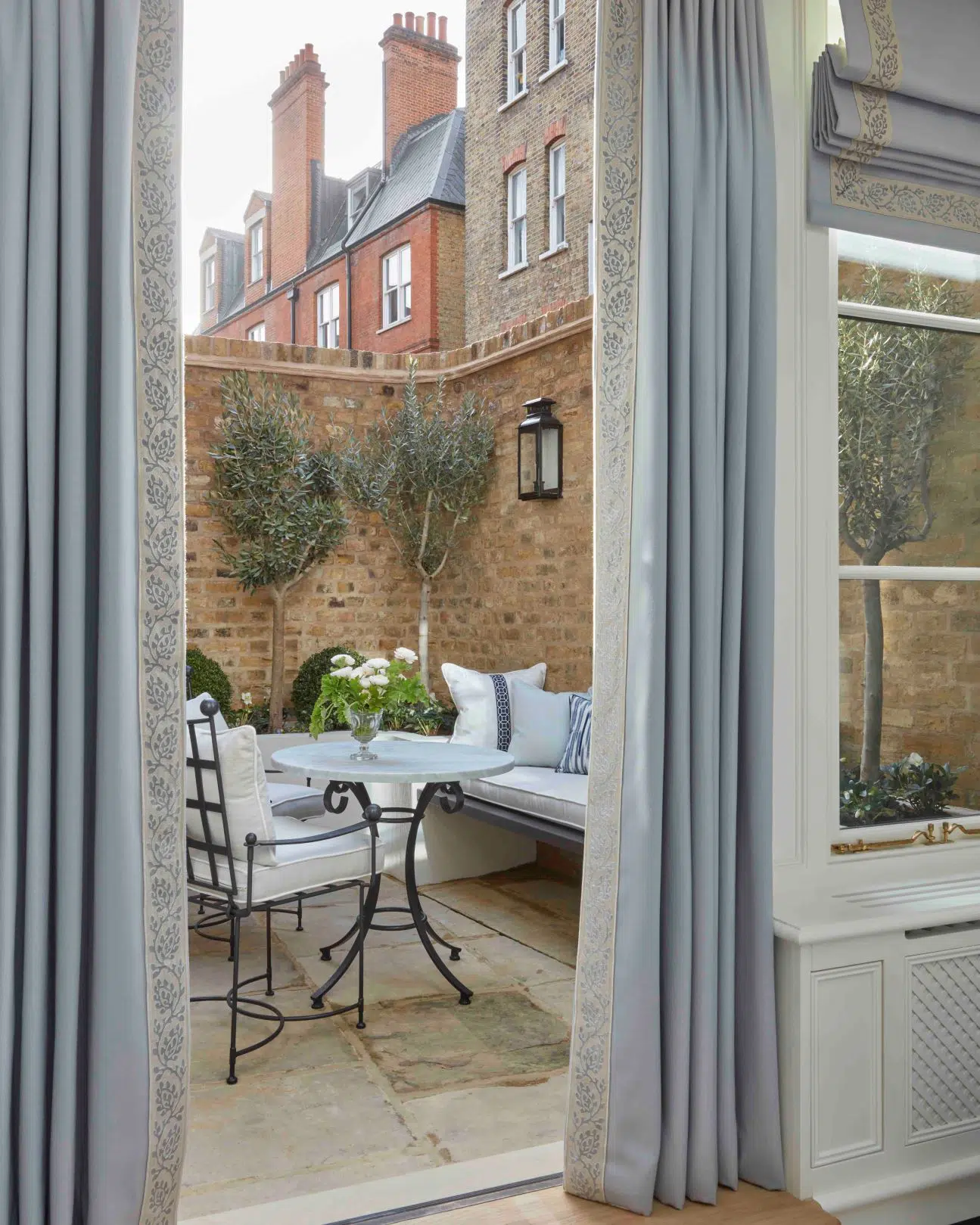
The terrace is my favourate space in the entire property. I chose classical scrolled wraught iron furniture from McKinnon and Harris. They look very smart through the double doors of the orangery, I emphasised this elegant view with a pretty embroidered leading edge to the curtains by Samuel & Sons.
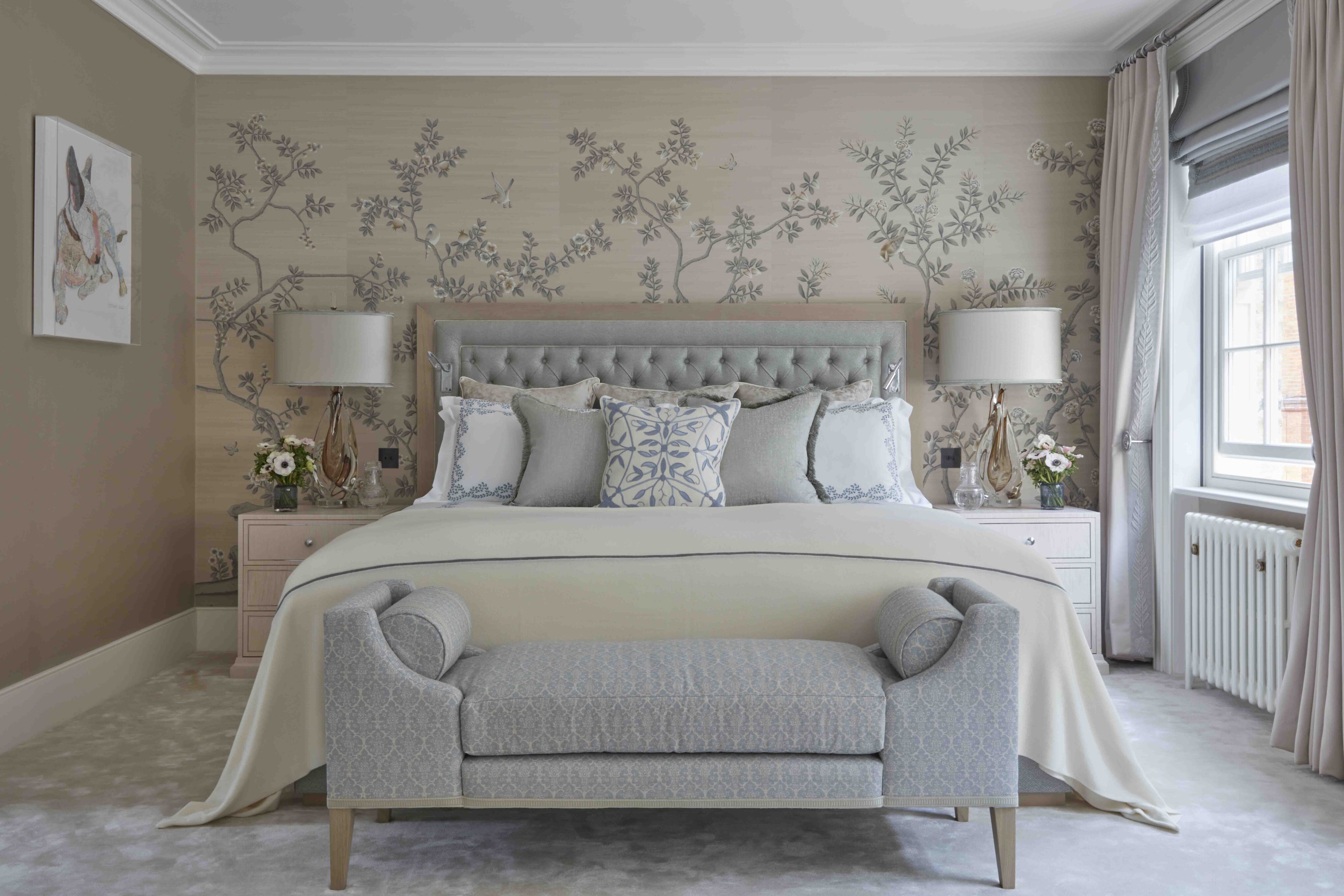
Many of the bedrooms feature hand-painted wallpapers behind the headboard, hand-embroidered cushions and a scattering of new bespoke pieces of furniture, antiques and artworks. I particularly love the striking embroidered cushions to the Master Bedroom and the blue-toned wallpaper created by the incredible artists at Fromental.
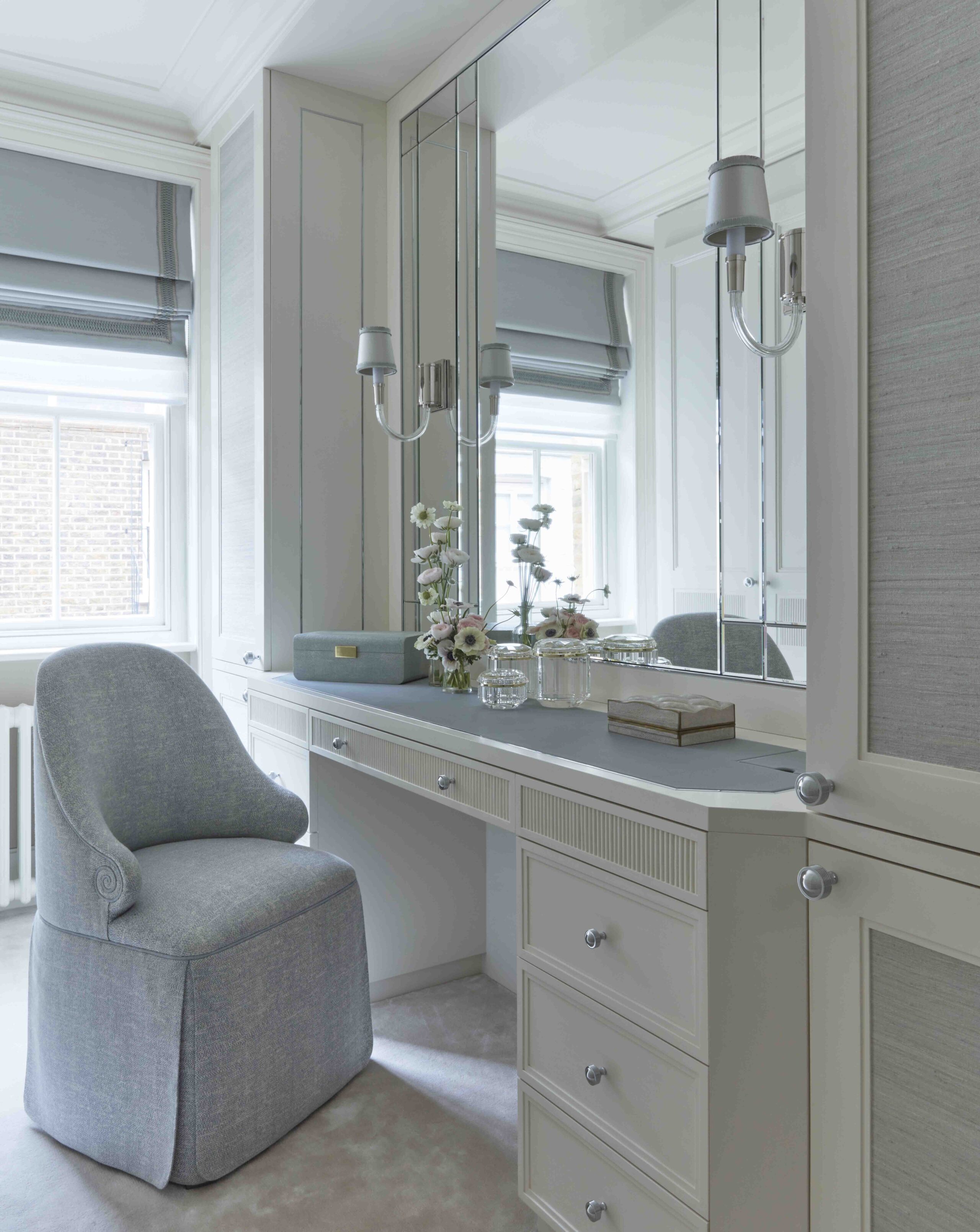
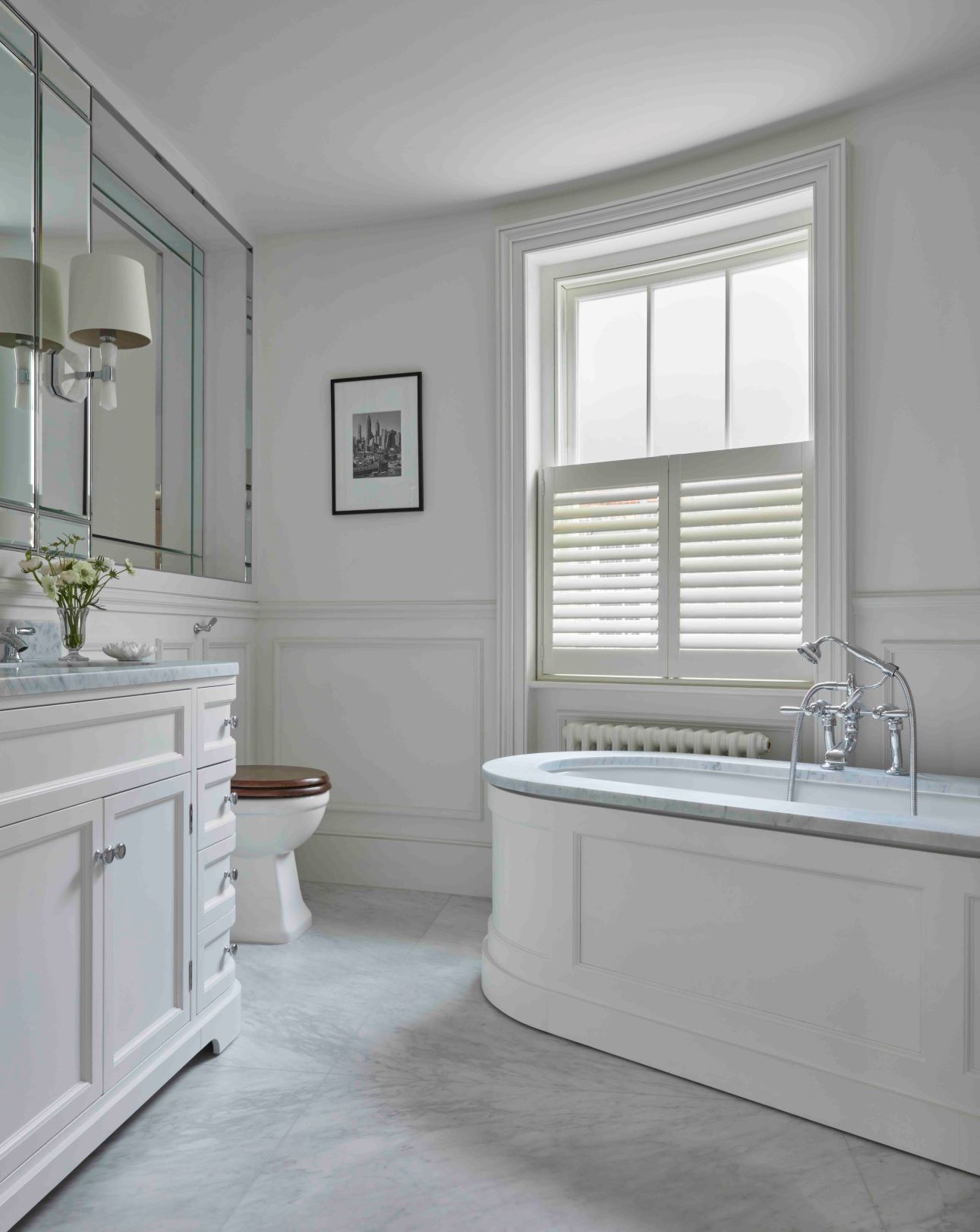
The finished interior is gentle, serene and peaceful, not unlike the atmosphere on the quiet, geranium-pot-filled mews outside, hidden out of sight from the hustle and bustle of the city; a calm retreat for family life.






