MILLBANK HERITAGE APARTMENT
With a spectacular view of the Thames and breathtaking original details, this Grade II-listed apartment in the historical Millbank district has been transformed into a majestic central London home. Years of planning have resulted in a wonderful open-plan living space set against floor-to-celling windows, with original features of walnut panelling, parquet herringbone flooring and carved door frames retained. This duplex features a 43ft colonnade terrace, and delicately moulded plasterwork on the 17ft ceilings. These all form the backdrop for the work from some of Britain’s finest ateliers – sculptural chandeliers in hand-blown crystal and patinated bronze, hand-embroidered drapes adorn the four-poster bed and silk wallpaper, whose delicate beaded feathers reference the peacock motif on the building’s exterior façade.
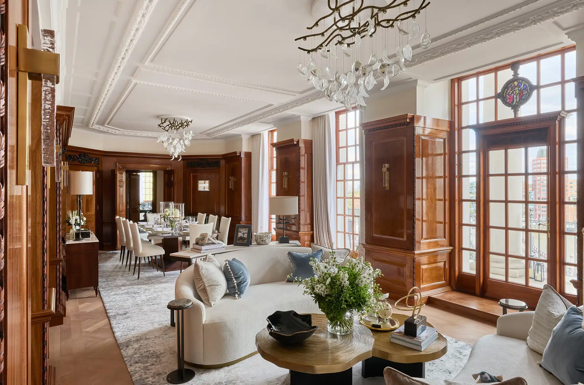
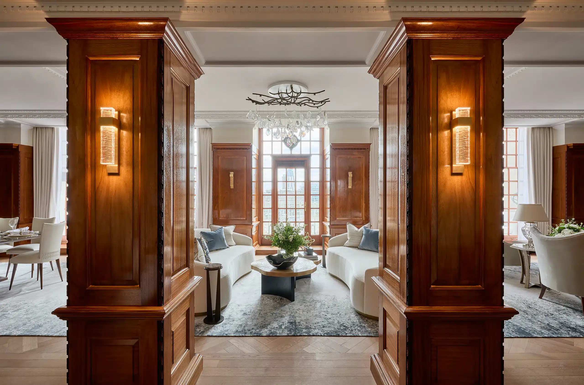
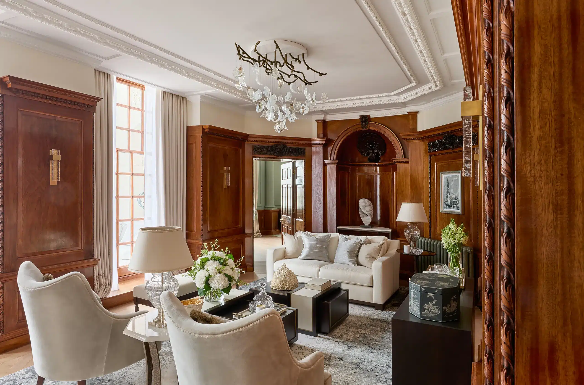
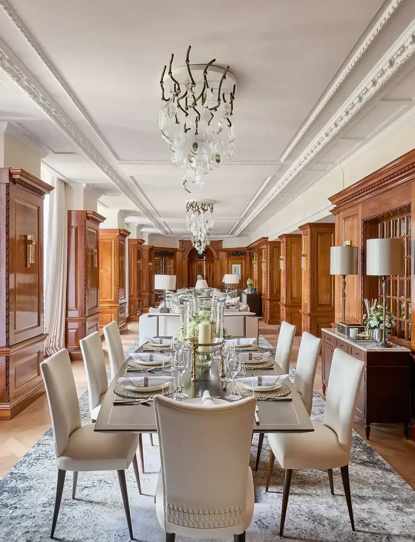
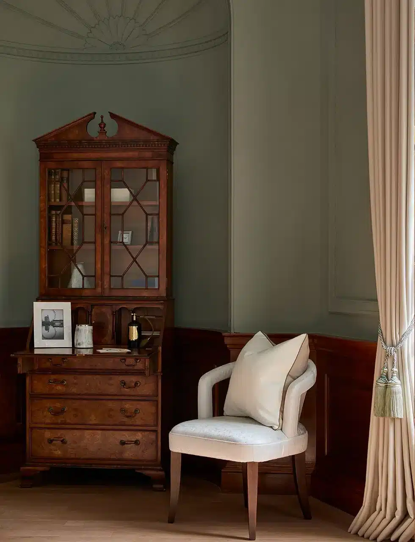
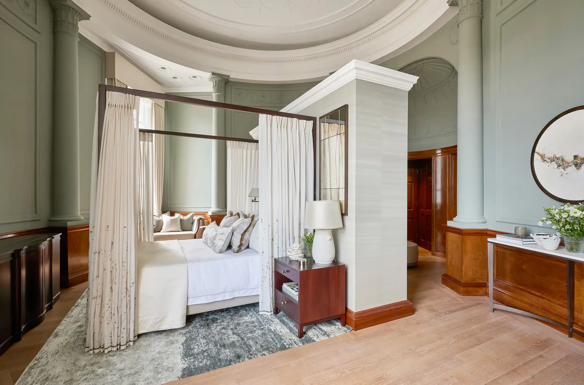
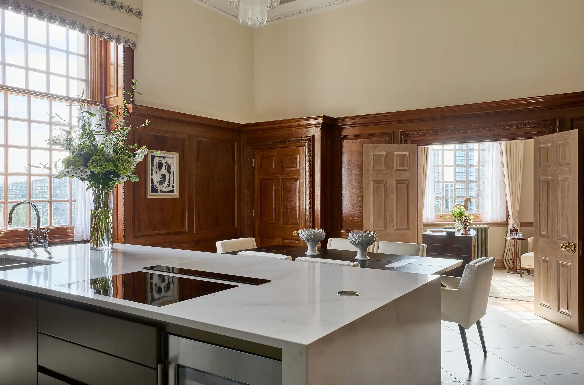
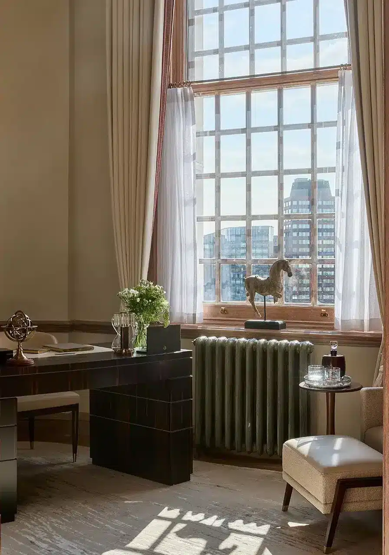
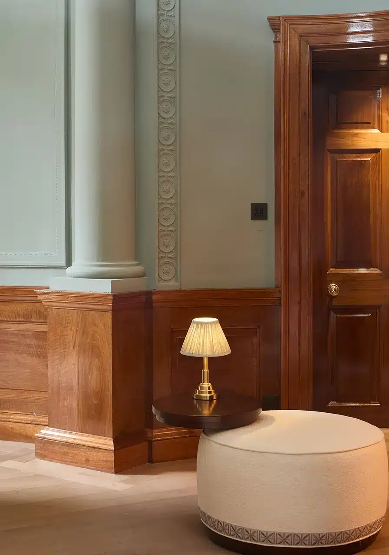
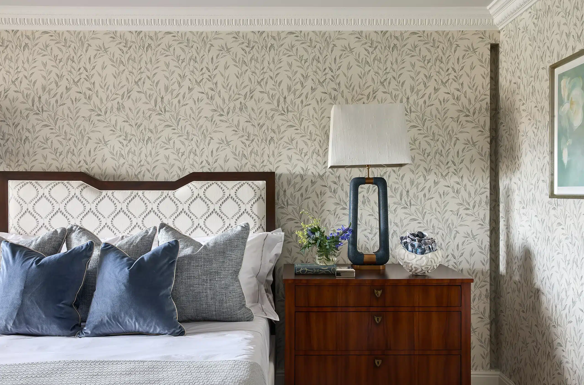
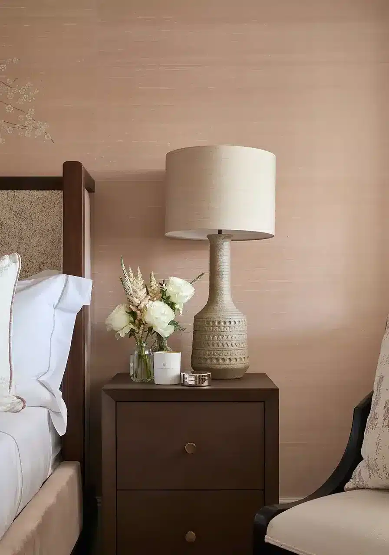
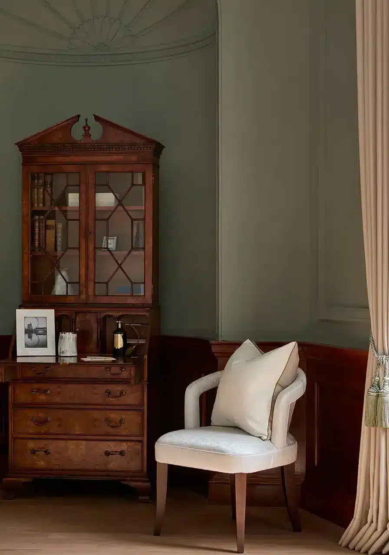
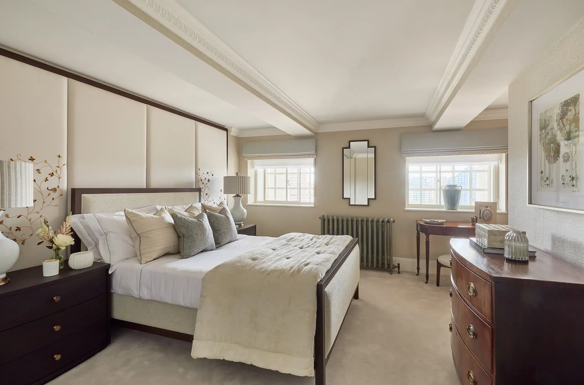
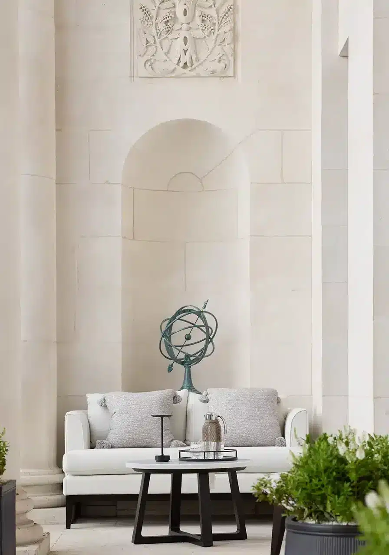
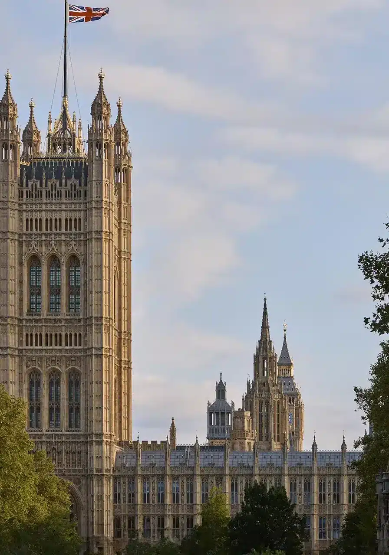
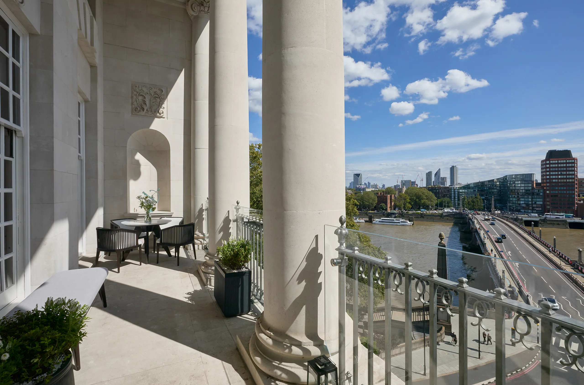
Sign Up To Our Newsletter
Katharine Pooley's top tips, design, ideas, trends and more...






