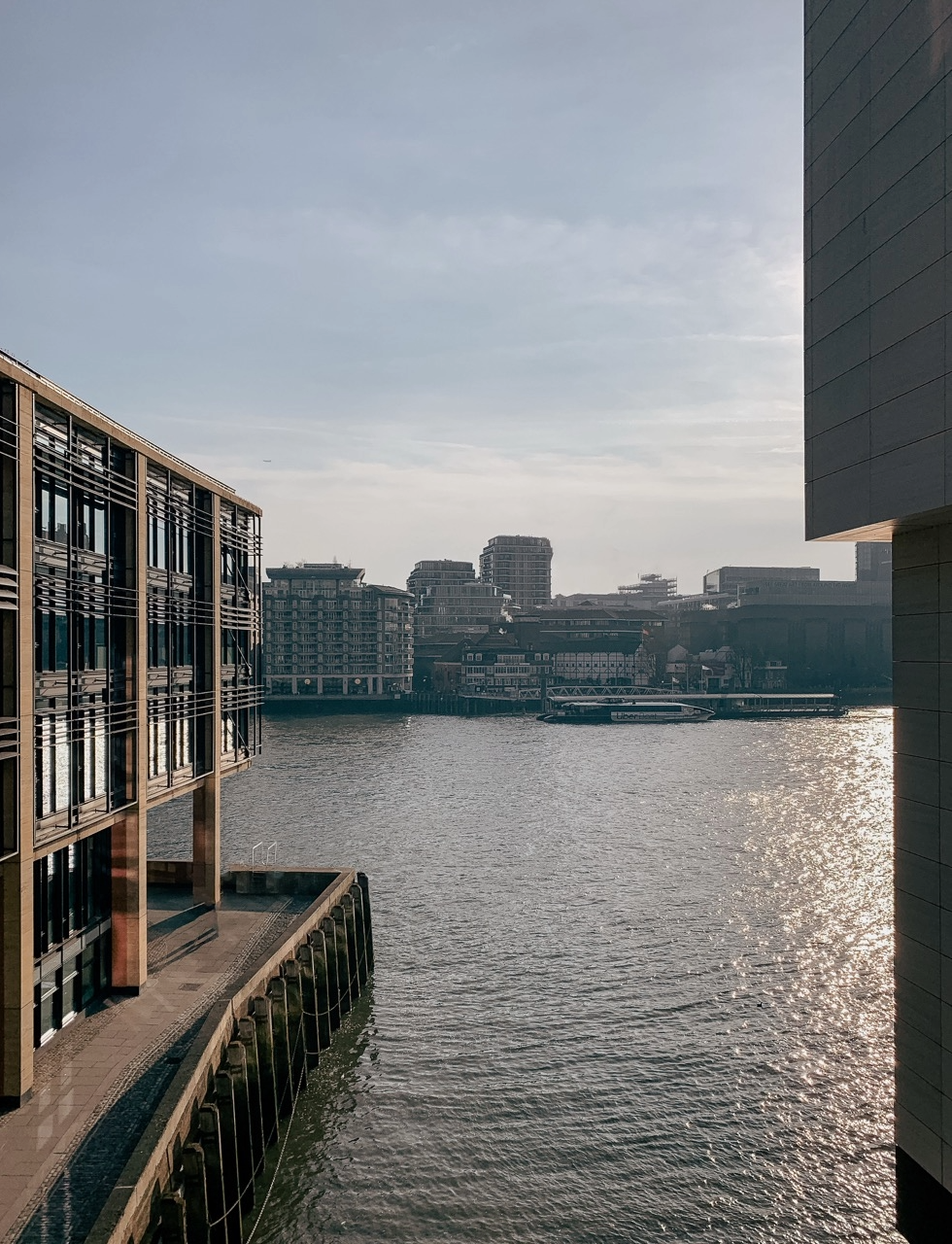
Taking inspiration from its waterside setting, our Riverside project is a luxurious pied-a-terre situated in the historical walls of the City of London. With a grand view of the Thames, the designs’ textures and shades echo the movement and light that emanates from the changing tides of the river. Reflective materials, a muted and aerial inspired colour palette and bleached timbers mirror the waterside locale.

Across the design, I layered complementary dual tones throughout: gold and silver, semi-gloss weave and matte, deep blues and silvery hues – all evoking the shimmering interplay of light and texture found along the river’s edge. When designing the entrance hall, we were looking for finishes that would lighten and brighten the space as much as possible due to its internal positioning away from the vast windows in the main living areas. Textured silk wallpaper was selected for its subtle way of reflecting light. A grass cloth weave on a metallic background was specified for the panels within the coat cupboard doors, while very pale aerial, silver-toned blue was realised for the painted surfaces. A focal point is the ‘bird of paradise’ handles on the cupboard which reflect life near the water.

When designing the living room I drew deeply from the apartment’s external setting with views that stretch toward the Thames and across to Shakespeare’s Globe. A glacial palette of soft blues and watery silvers was chosen to echo the light-play on the river, while every material and finish was selected to bounce and throw light back into the room. An abalone-pearl-inset side table further captures the shifting colours of the sun as it dances across surfaces, echoed by the mix of metal accents and visible hardware throughout. The chandelier is detailed with baubles and reed-like forms and evokes the effervescence of rising tide bubbles. The curtains are trimmed with a pearl edging – a nod to the theatrical costumes worn on stage at the Globe visible just beyond the windows.

A quietly layered rhythm defines the bedroom below. Nature inspired-details and tones are used to create a calm retreat from the energy of the city beyond the windows. A verdant sectional headboard frames the bed and is flanked by panels of wallpaper. Hanging pendants are found above each bedside table, which themselves are bespoke pieces crafted with soft radial curves. They include discreet pull-out trays, perfect for resting small treasures or a morning cup of coffee. The curtains are finished with a bauble trim along the leading edges, adding a playful tactile note, while sheer layers help to diffuse the sharper lines of the metropolitan view outside. Furniture selections support both form and function – swivel chairs offer flexibility and I positioned them to easily face either inward or outward towards the terrace. Bespoke upholstery and a pebble inspired side table sits beautifully atop a raised-pile rug. Together, these elements create a serene interior where water, light, and location are continuously reflected and reinterpreted.

In the primary bedroom, a feminine elegance unfolds led by the soft blush tones. The client sought a moment of warmth and softness within the home with some pink tones and this room was the perfect canvas. A hand-painted wallpaper featuring graceful willow branches resonates with the home’s riverside location. This quiet connection to nature continues through the bespoke headboard. Gentle timber insets avoid harsh angles make it a soothing counterpoint to more architectural elements in the home. Shagreen bedside tables with raised pyramid-textured drawer fronts and delicate antique brass handles introduce tactile richness, echoed in the ottoman at the foot of the bed which mirrors the same geometric motif in a softer form.

Our team of interior designers and architects considers the surrounding environment an essential factor in crafting residential spaces. We have achieved a sense of balance by addressing the inerrant contrasts of central city life – its dynamic energy and fast pace – with the serenity of nearby nature. Through careful consideration of textures, tones, and natural materials, we bridged these opposing forces to craft a home that provides both a vibrant connection to urban living and a peaceful retreat.






