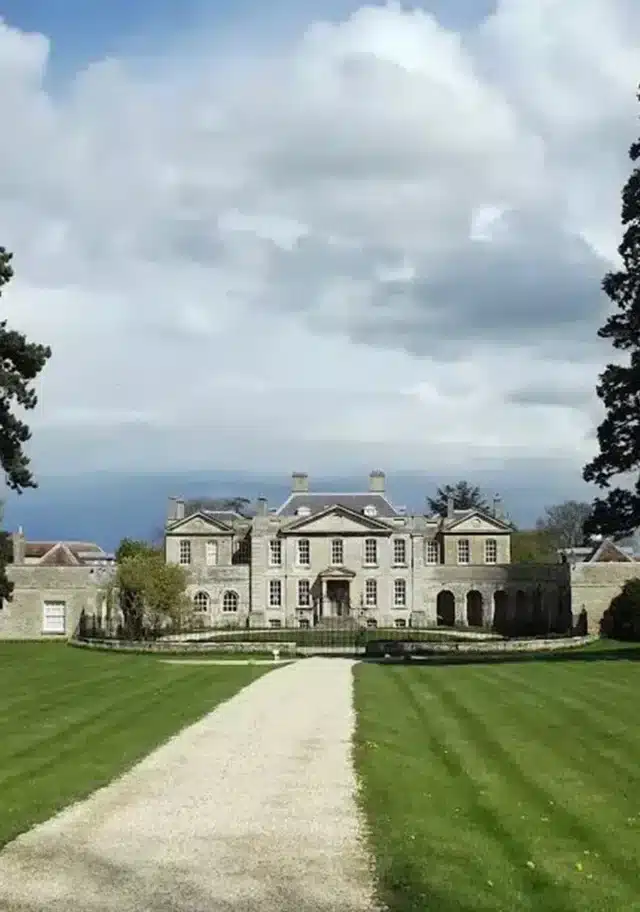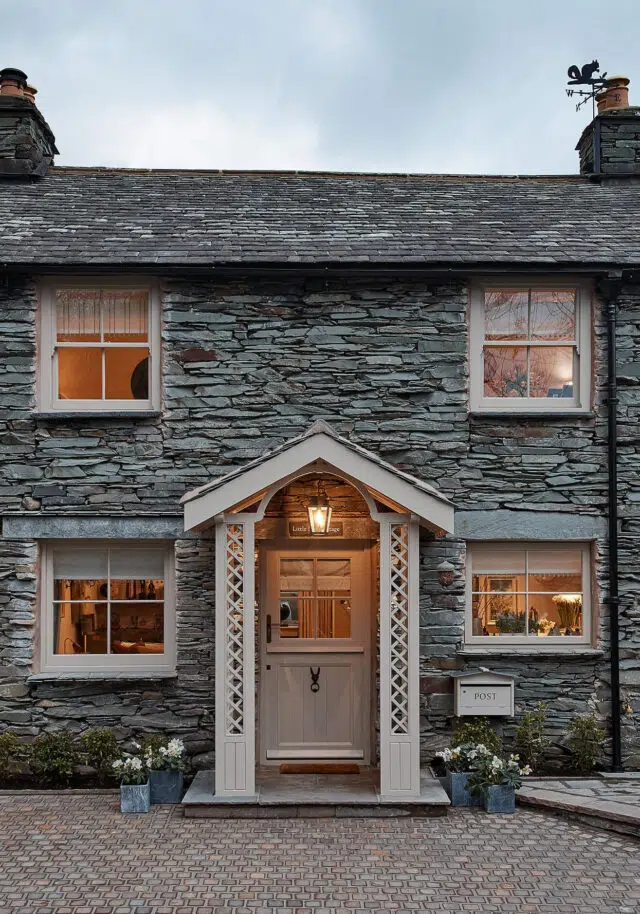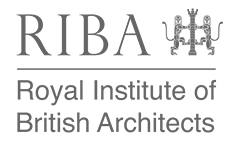Converted Mill House
Oxfordshire
Embracing the “picture book perfect” architectural style of this seven bedroom house typical of this pretty corner of English countryside, Katharine Pooley and her private residential interior design and architecture studio have sympathetically incorporated the property’s charming original architectural details, whilst creating a sizeable extension to dramatically enhance the sense of space for the client and their young children. Introducing a new family kitchen, beautifully finished bathrooms, elegant joinery and warming limestone flooring, Katharine’s use of sumptuous, soft, textured finishes create the perfect balance of luxury design with contemporary, family living.
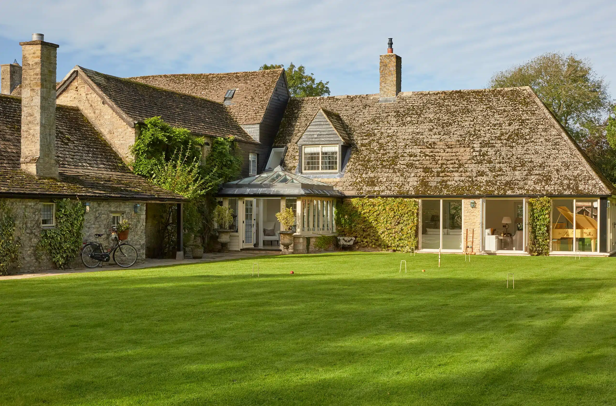
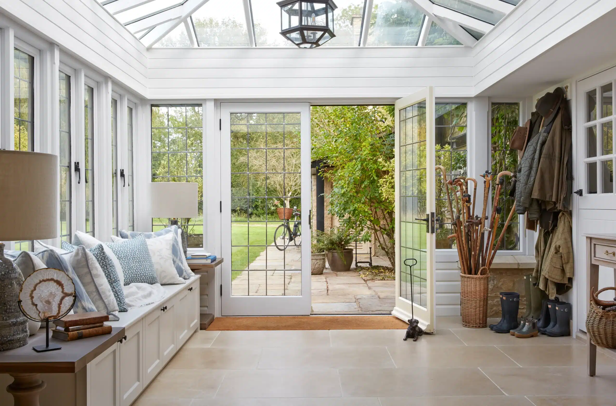
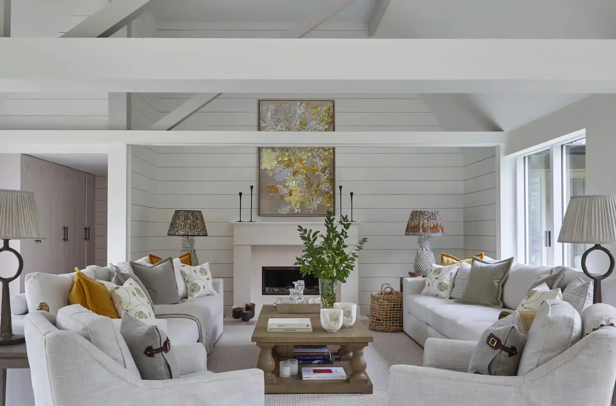
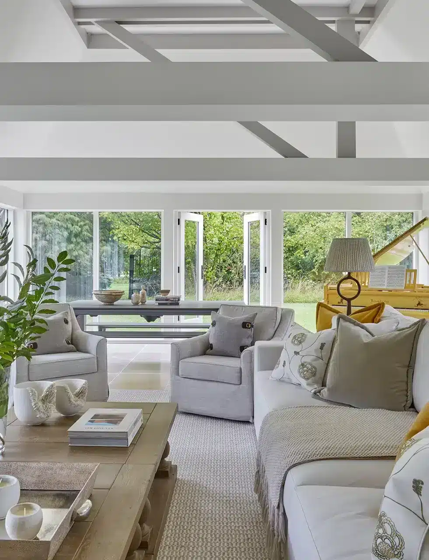
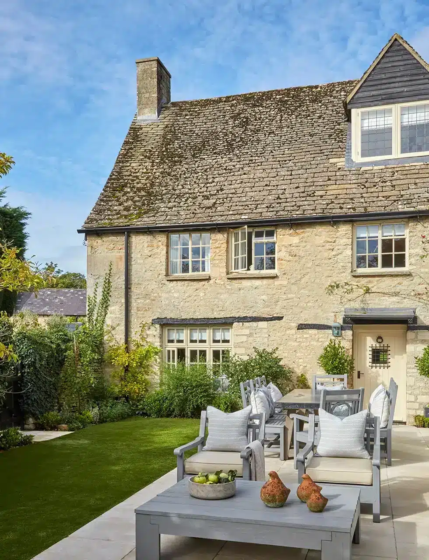
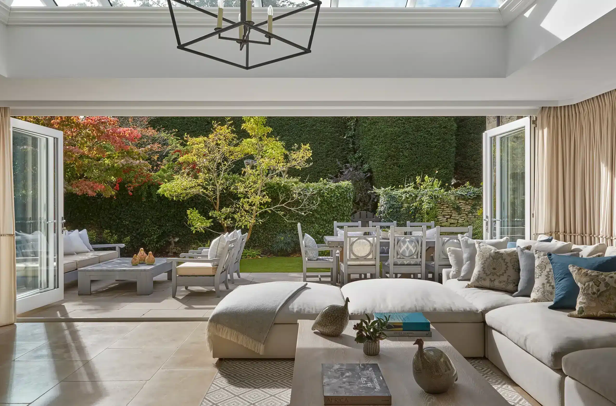
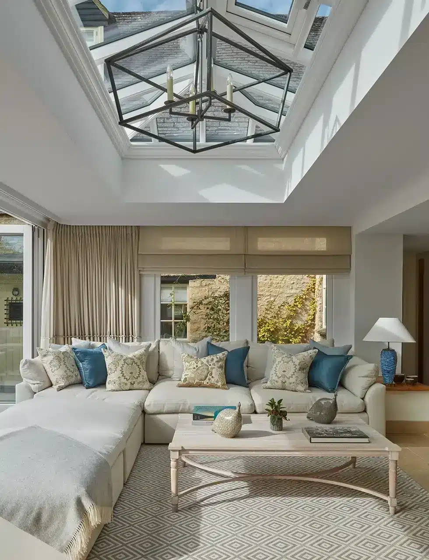
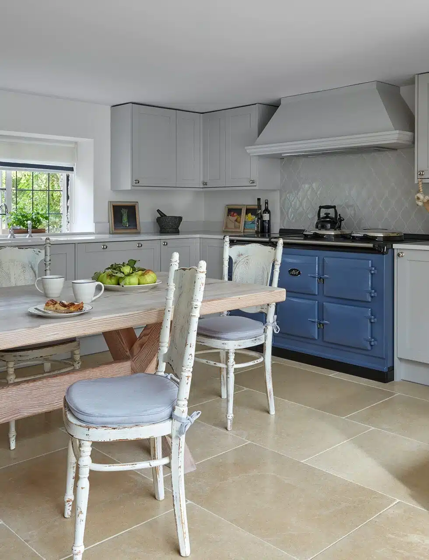
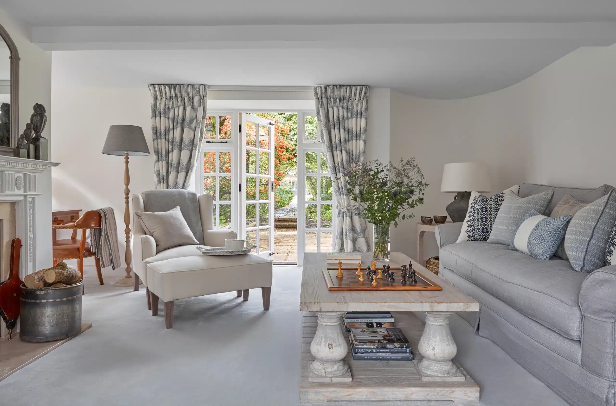
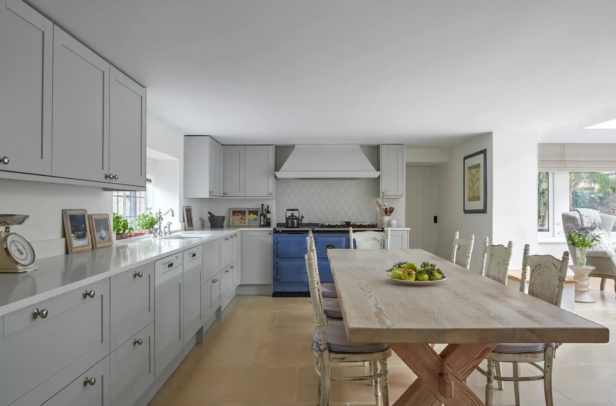
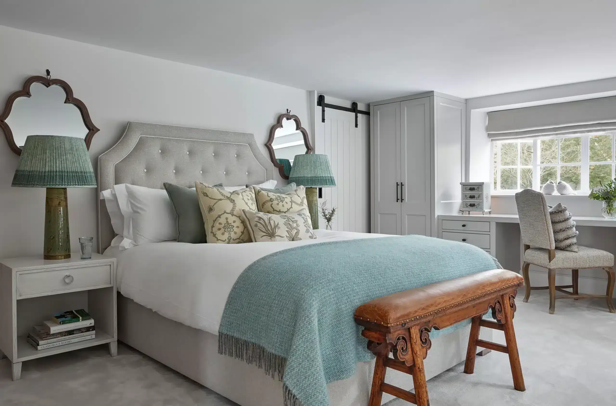
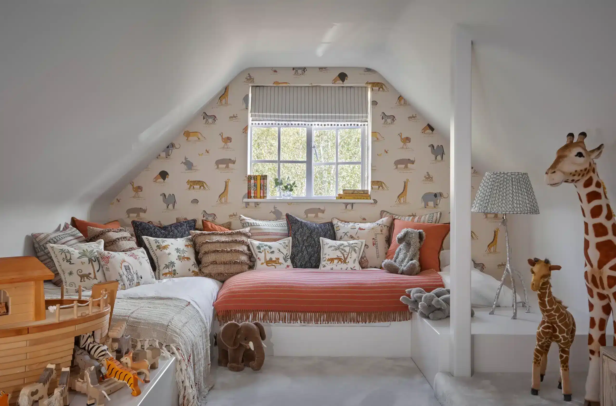
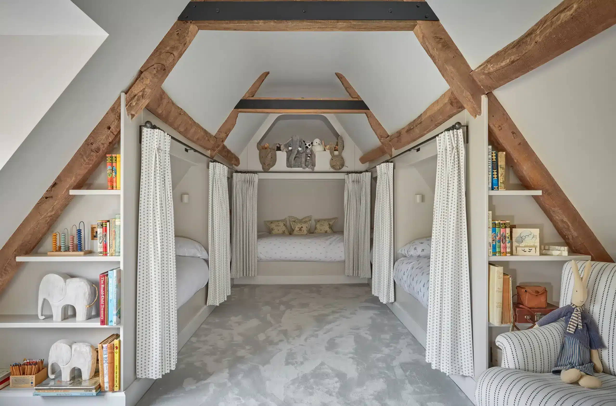
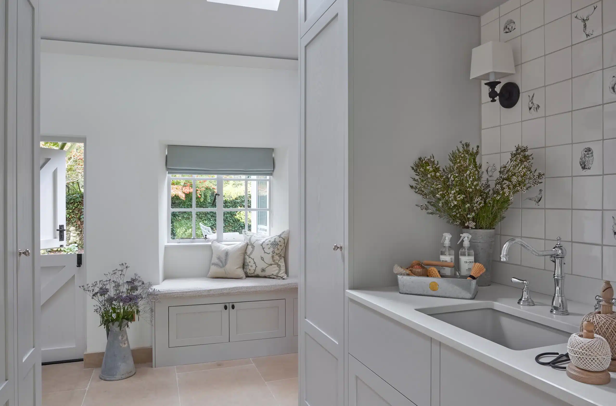
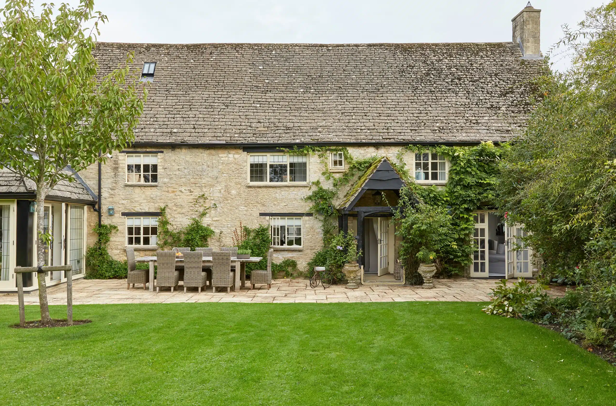
Sign Up To Our Newsletter
Katharine Pooley's top tips, design, ideas, trends and more...
