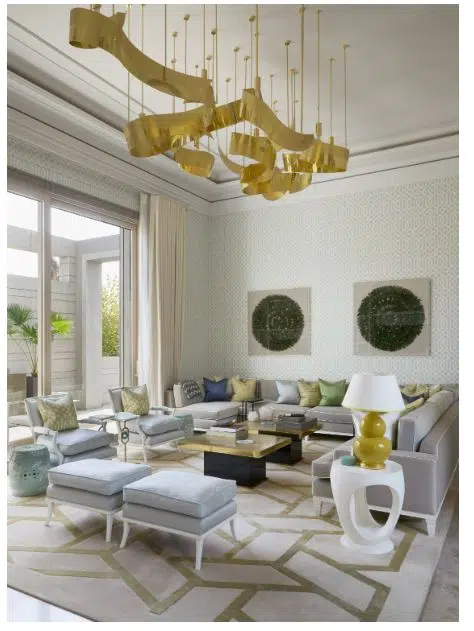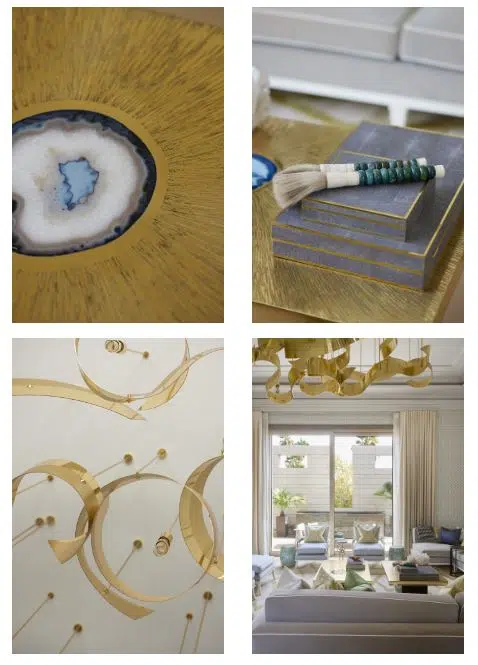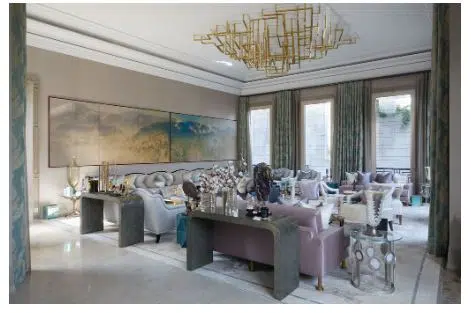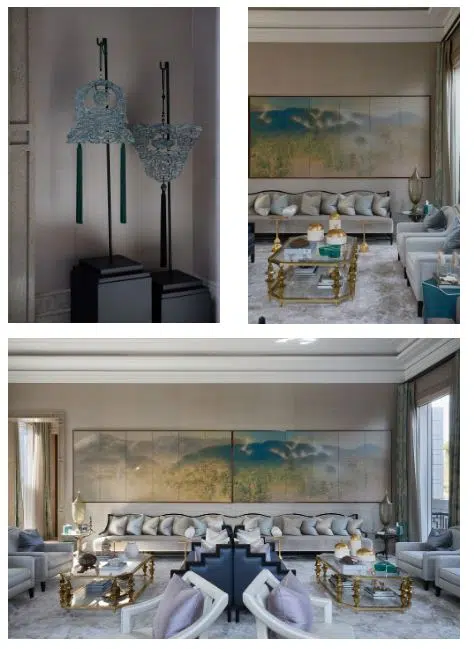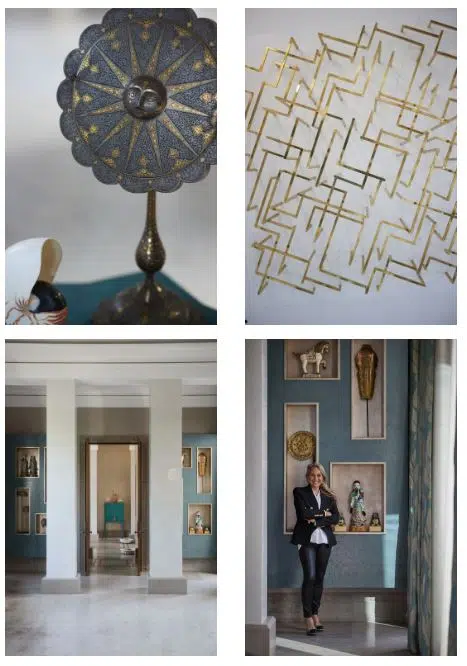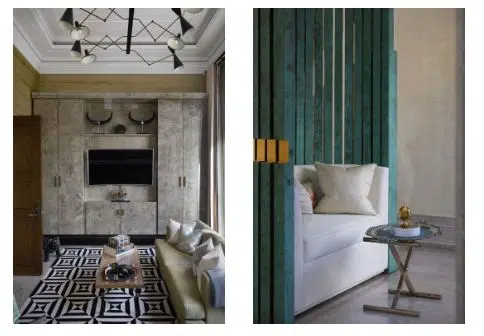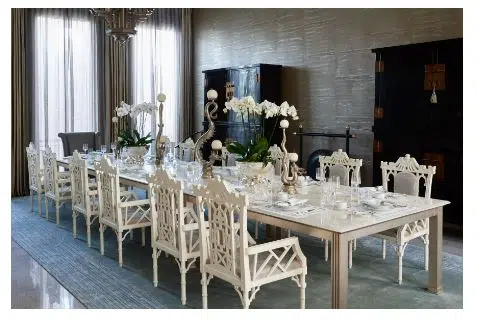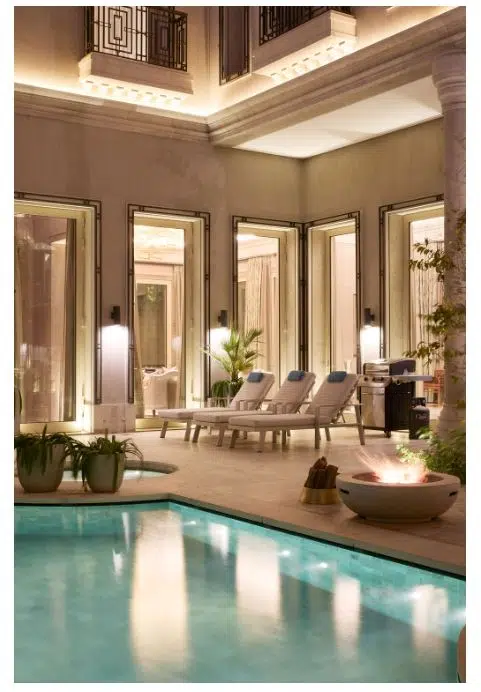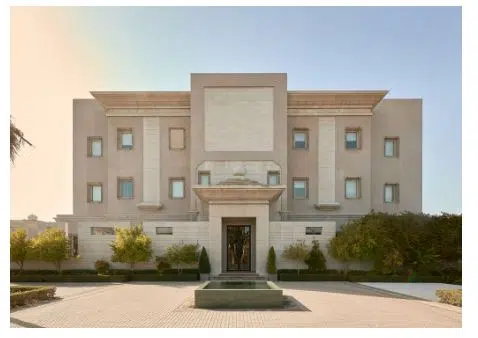Introducing an art and artefact filled Kuwaiti villa designed by Katharine Pooley.
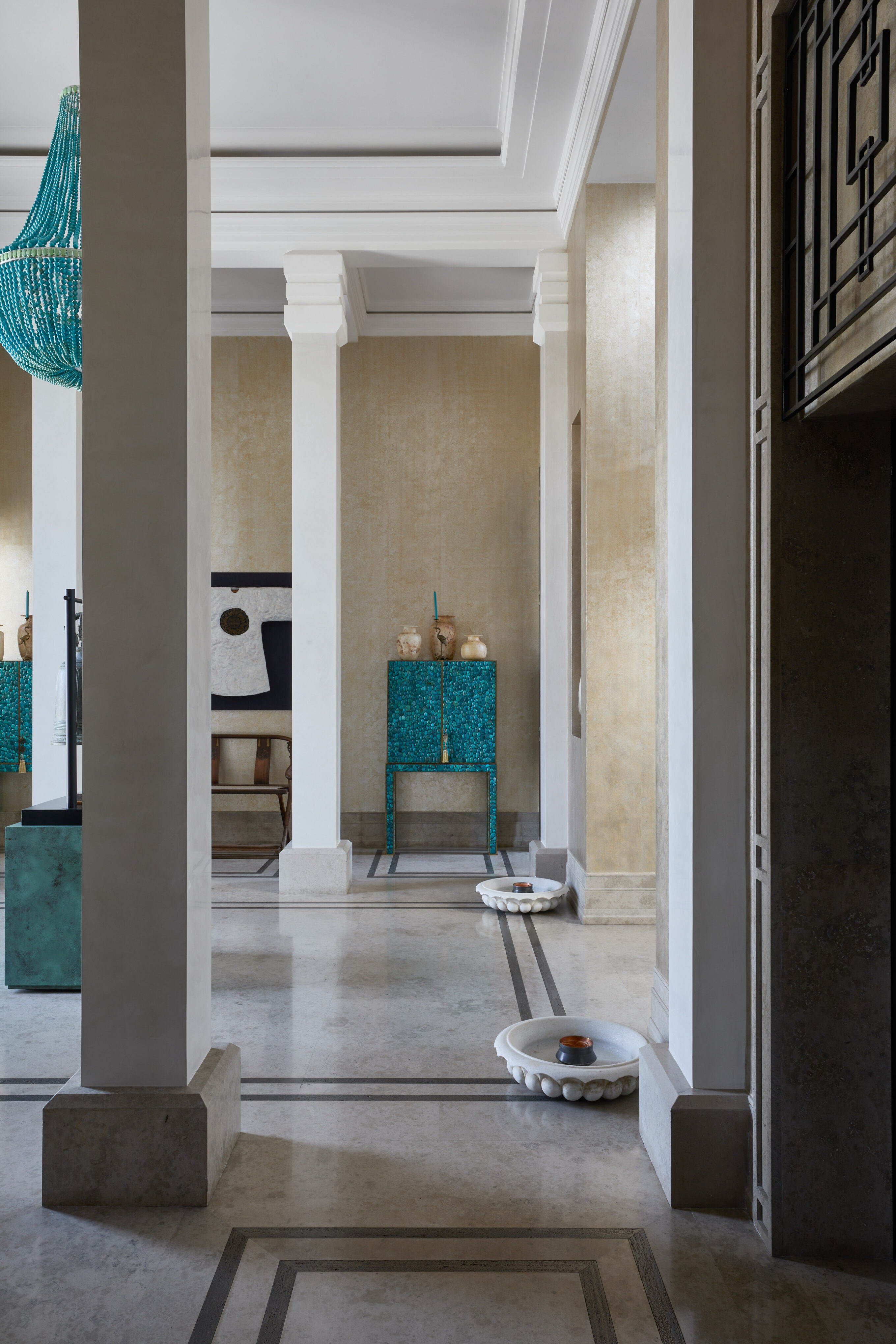
The high-ceilinged, entrance hall has evolved over many years into an impactful, curated space. A vast beaded turquoise chandelier hangs overhead, framed by two rows of symmetrically positioned stone columns. Two striking Kim Tam turquoise-encrusted cabinets showcase a collection of onyx jars.
The high-ceilinged, entrance hall has evolved over many years into an impactful, curated space. A vast beaded turquoise chandelier hangs overhead, framed by two rows of symmetrically positioned stone columns. Two striking Kim Tam turquoise-encrusted cabinets showcase a collection of onyx jars.
The formal living room features silk ikat curtains, unusual jade carvings, Burmese carvings and a beautiful Japanese landscape which flows across twelve individual panels.
Bespoke furniture pieces designed by Katharine, such as this long rippling sofa add a graceful fluid linearity to each room.
All of the spatial layouts, architectural detailing, and joinery were designed by the Katharine Pooley team so as to best display the clients growing collection of artefacts and art.
Several secondary quiet corners of the property open out from the principle spaces and reflect the chosen colour palate of hues of cool and calming blue, copper, brass and Verdigris green.
The striking dining room is anchored by a pair of extremely large Chinese cabinets. Patinated bronze silk wallpaper from Fromental and a hand-woven silk rug soften the grand space and are the perfect backdrop for a set of intricate ivory lacquer-finished chinoiserie dining chairs and table.
The interior of this elegant and unusual villa is truly a labour of love. Pieced together over 15 years, it reflects a layered and nuanced vision, curated over time, with each individual statement piece adding slowly to the overall story.

