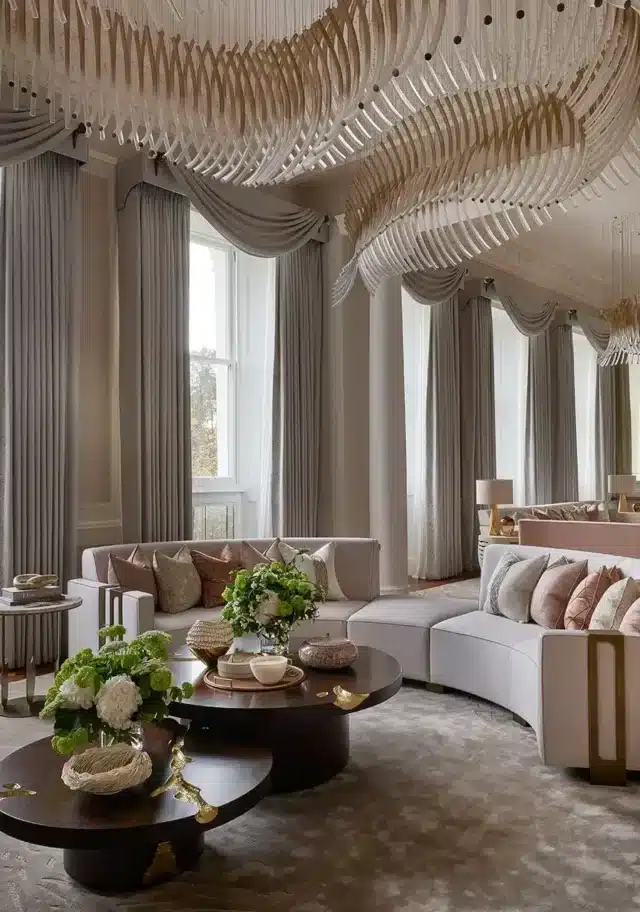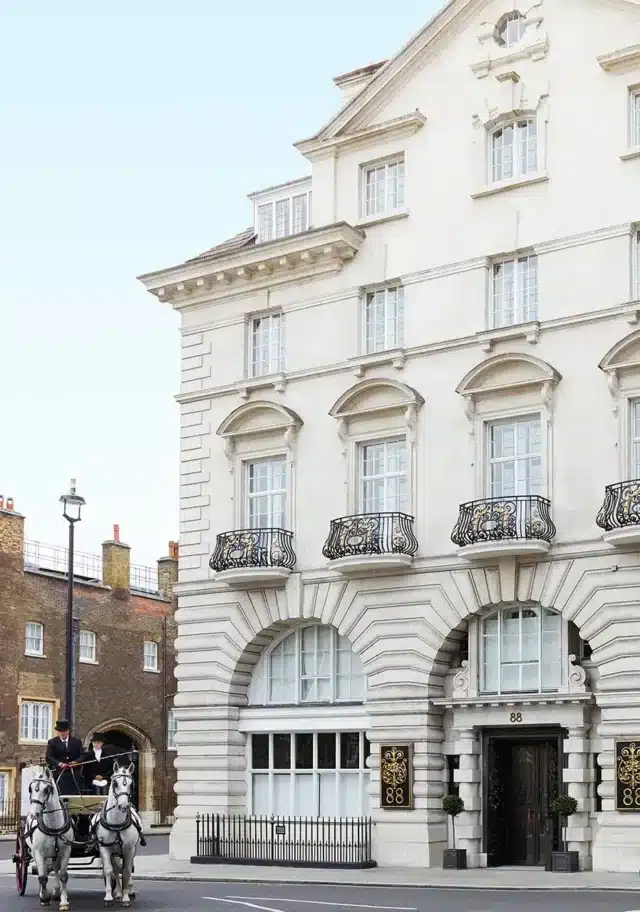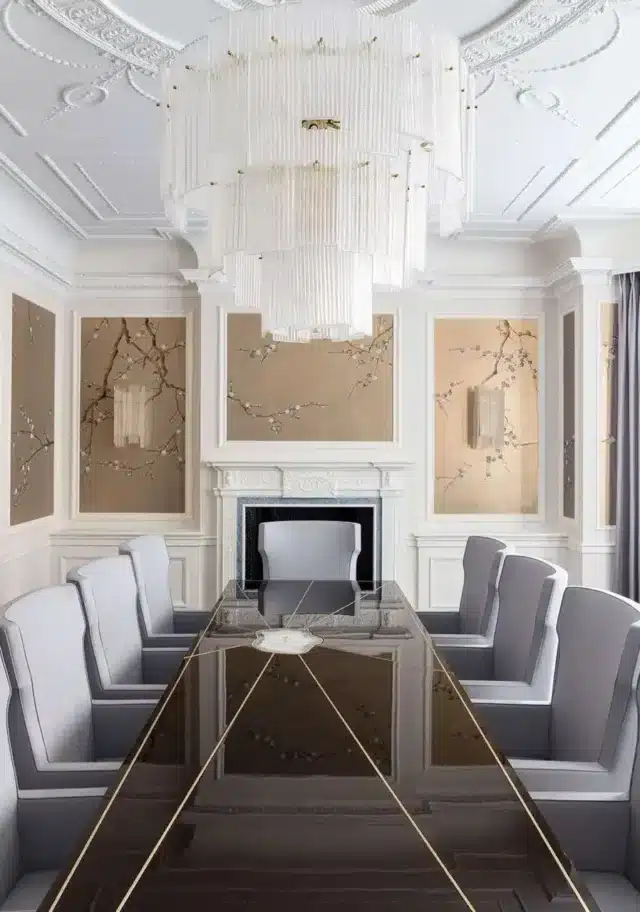Notting Hill Home
London
This imposing seven floor, double-fronted, Victorian Villa on one of Notting Hill’s prettiest and most exclusive streets was recently extended to include three subterranean basements, giving an overall footprint of 20,000 sqft. Completely transformed in five months for an international client hoping to create a ‘home for life’, the impressive architecture is a captivating backdrop to an original and contemporary luxury interior design. The timelessly elegant proportions of the large entrance hall, grand drawing room, library and sweeping staircase impress on entry, which Katharine’s team of interior designers and architects continue in the design of the Notting Hill project’s large spa, pool, games room, gym and garden. Enhancing the design of this luxurious, ‘one-of-a-kind’ interior, Katharine has commissioned many notable pieces from leading European ateliers, craftsmen and artists that effortlessly complement the intrinsic grandeur of the townhouse’s interior. Particular highlights include colourful, contemporary, large-scale artworks; rock crystal and alabaster chandeliers; and a classic Steinway grand piano in the drawing room.
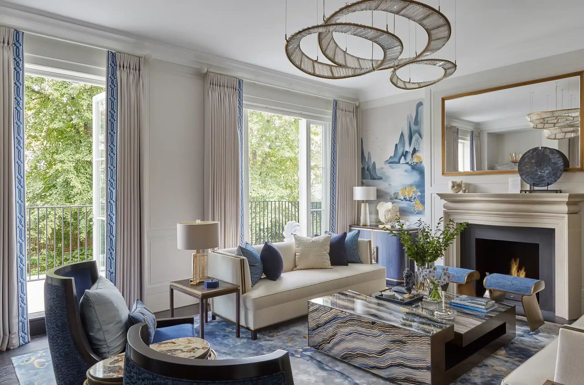
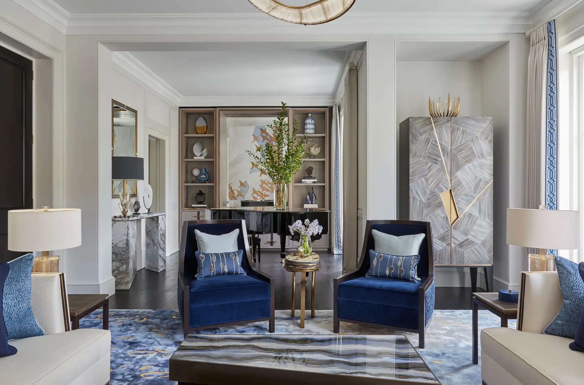
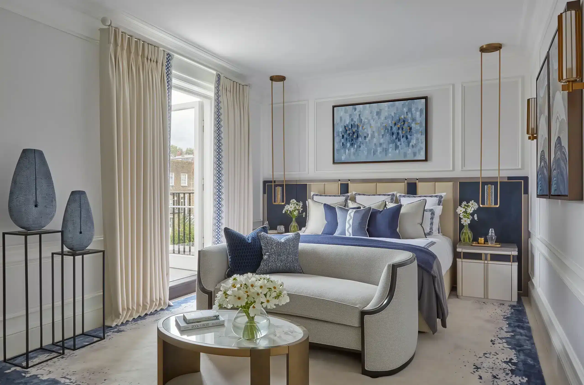
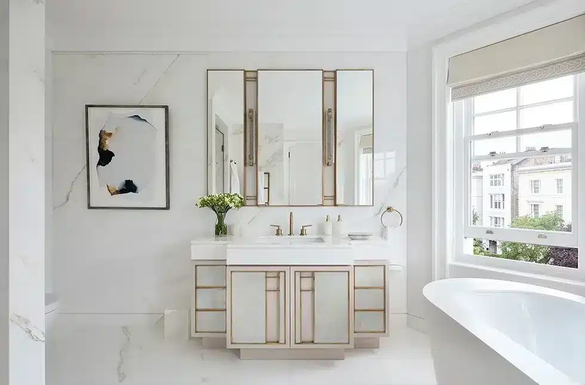
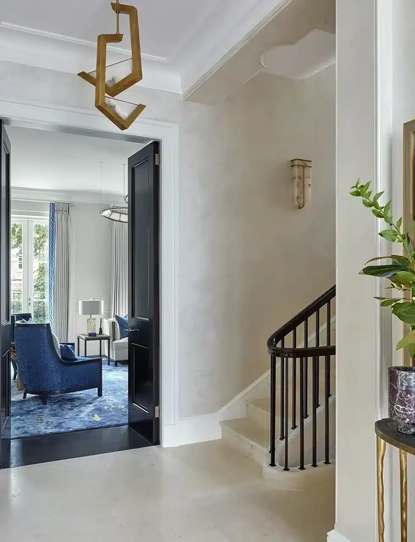
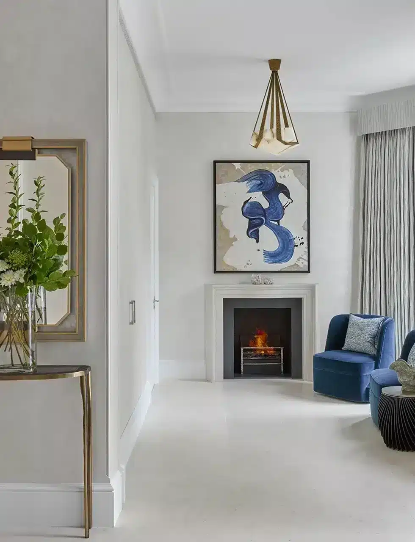
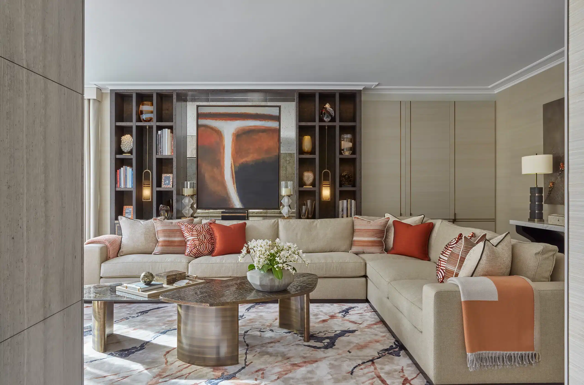
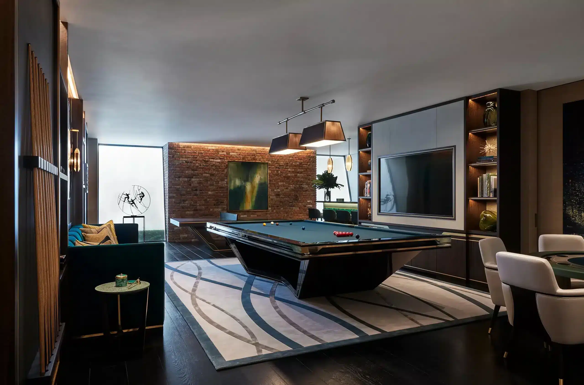
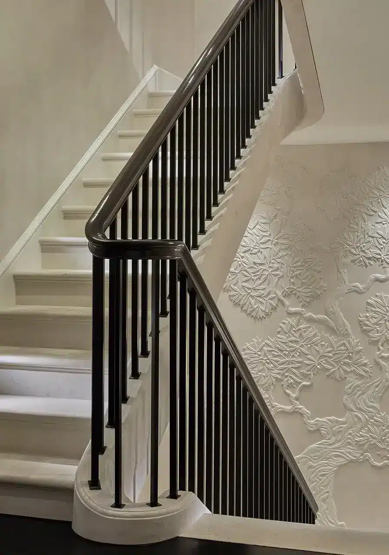
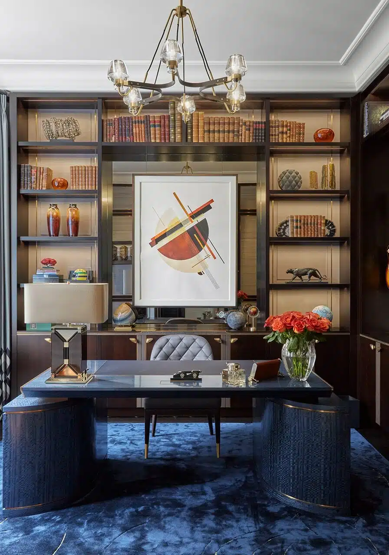
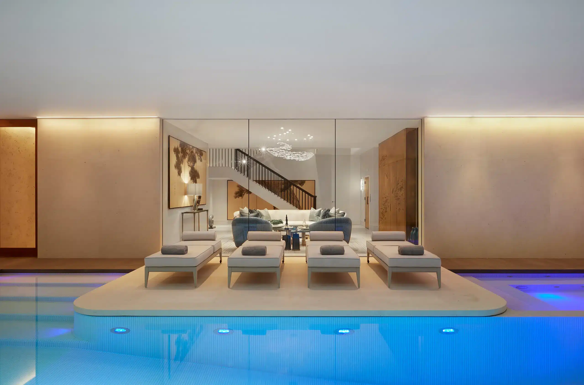
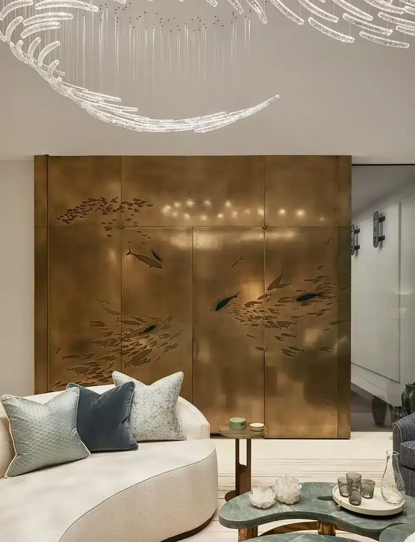
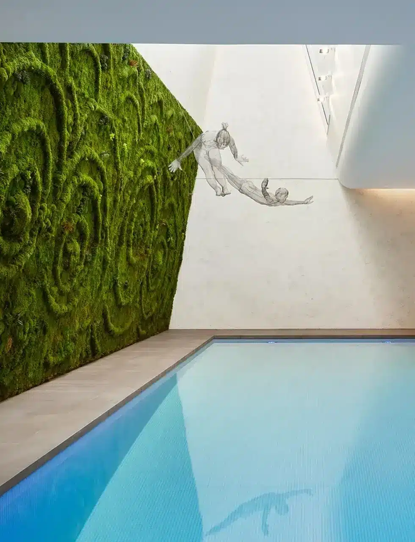
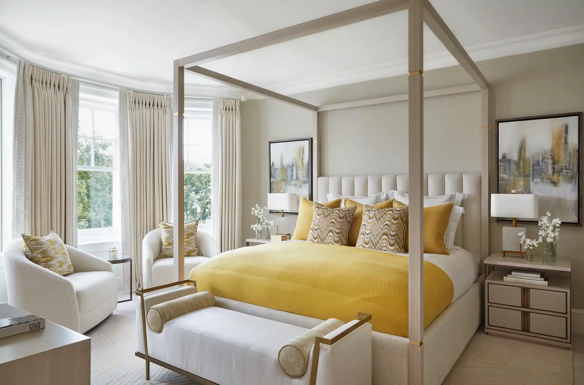
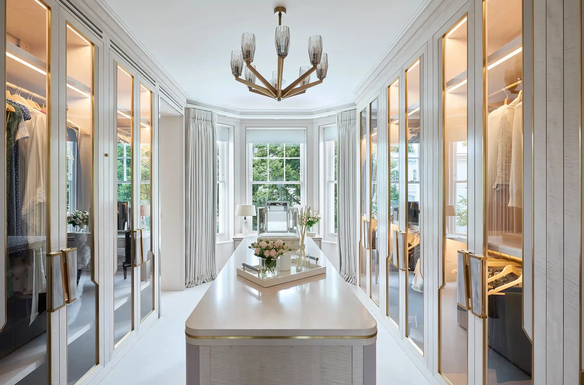
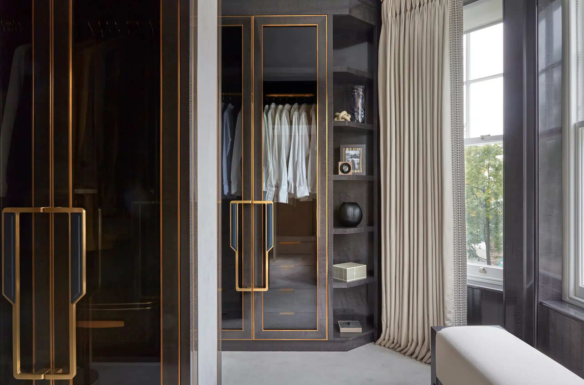
Sign Up To Our Newsletter
Katharine Pooley's top tips, design, ideas, trends and more...
