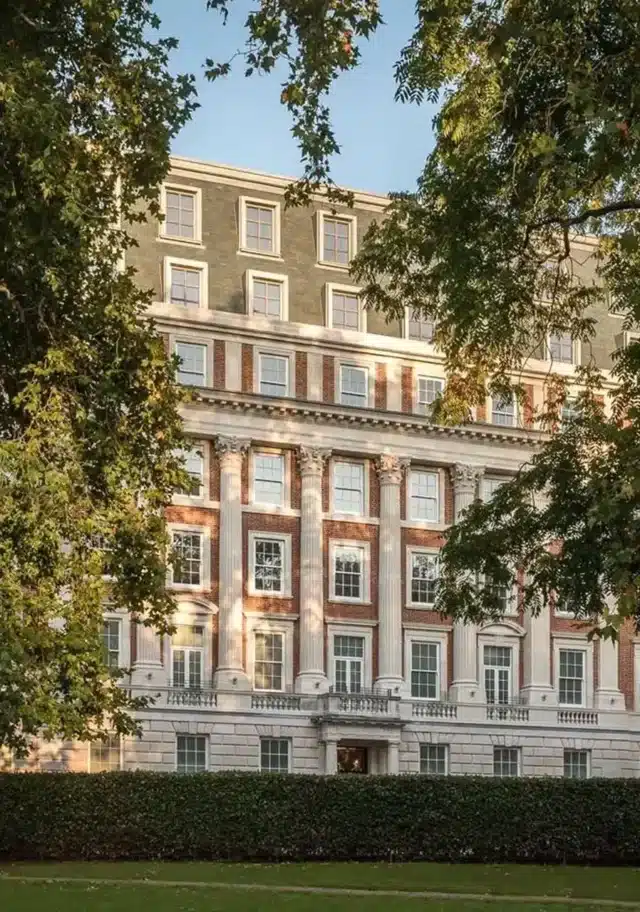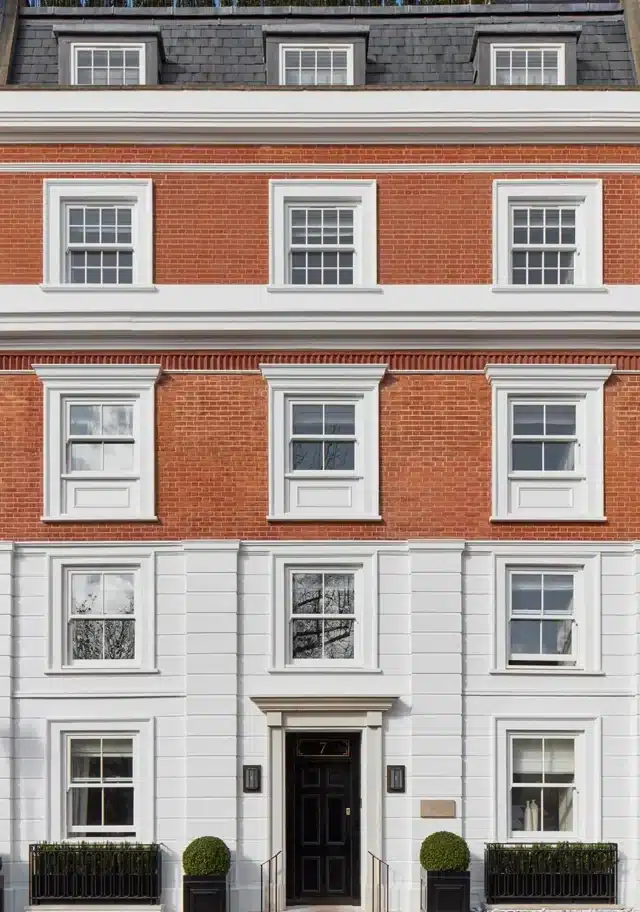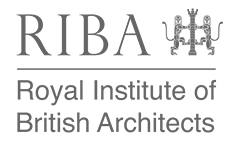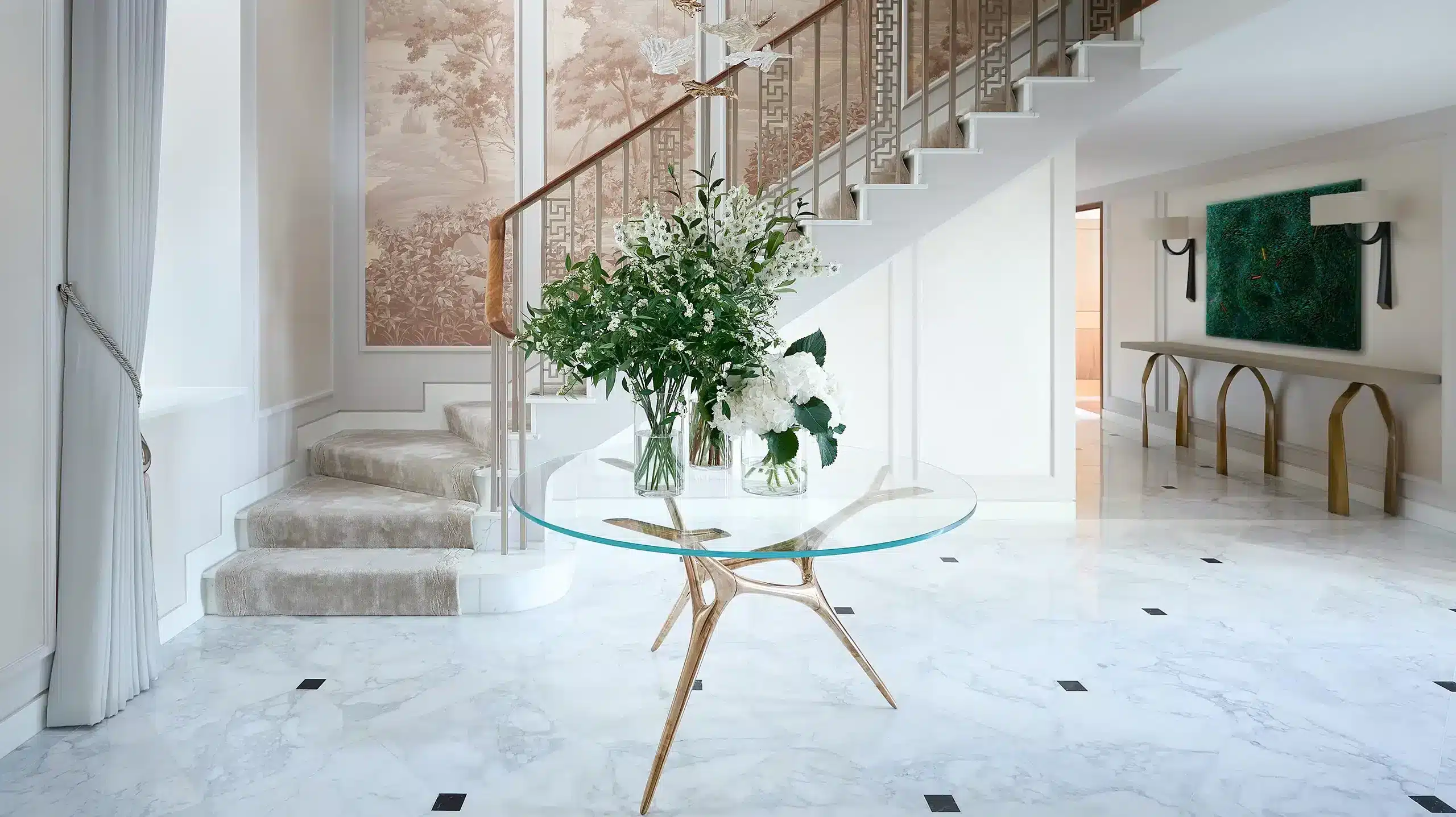
The Lancasters
London
Based in London’s prestigious ‘The Lancasters’ building, overlooking Hyde Park, this French Renaissance style Grade II listed façade is an attractive front to the bright and contemporary living spaces inside. Taking two existing dwellings totalling 7,500 sqft of space, Katharine and her luxury interior design studio have renovated the property using sympathetic architectural detailing, thoughtful use of finishes and careful space planning to create this sophisticated residential home, with elegant reception rooms suitable for entertaining along with cosy lounge areas for quality family time. Inspired by the stunning views from the front of the property, a tranquil, natural theme radiates throughout the project. Katharine’s variety of different glass techniques chosen for the main pendants keep the feeling of space within the double height rooms, allowing the light to reflect and bounce off the surrounding surfaces to maximise their presence. Paying homage to the style and history of the listed building’s interior design, Katharine and her team’s final design is befitting of this fine, historic residence.
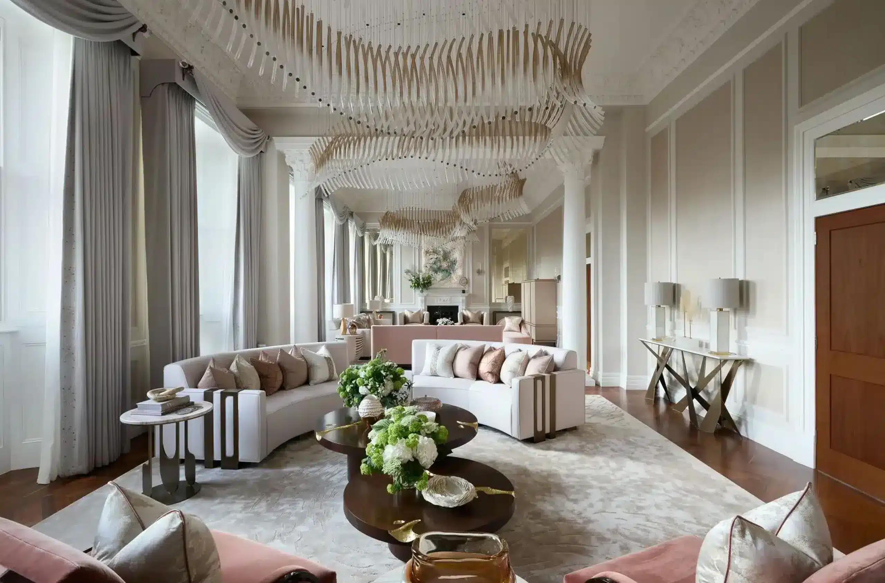
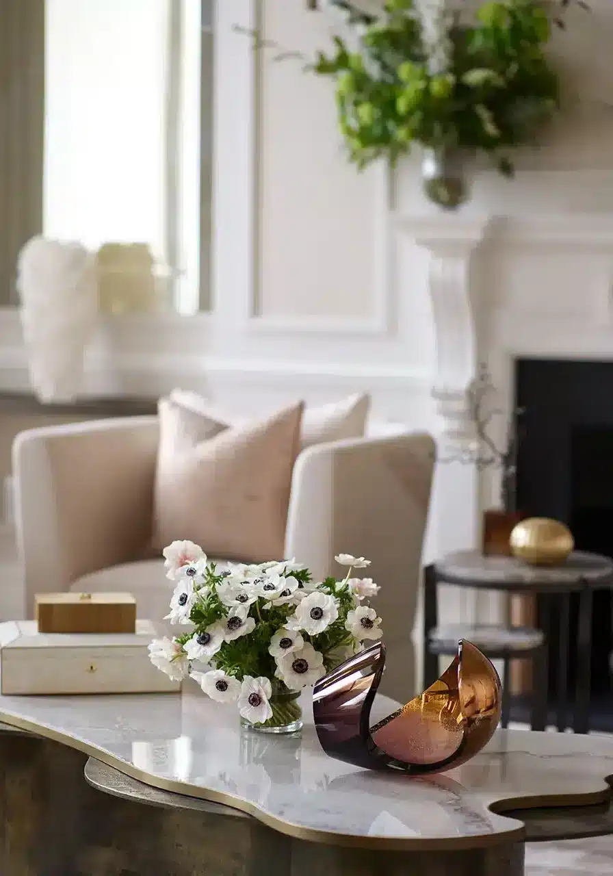
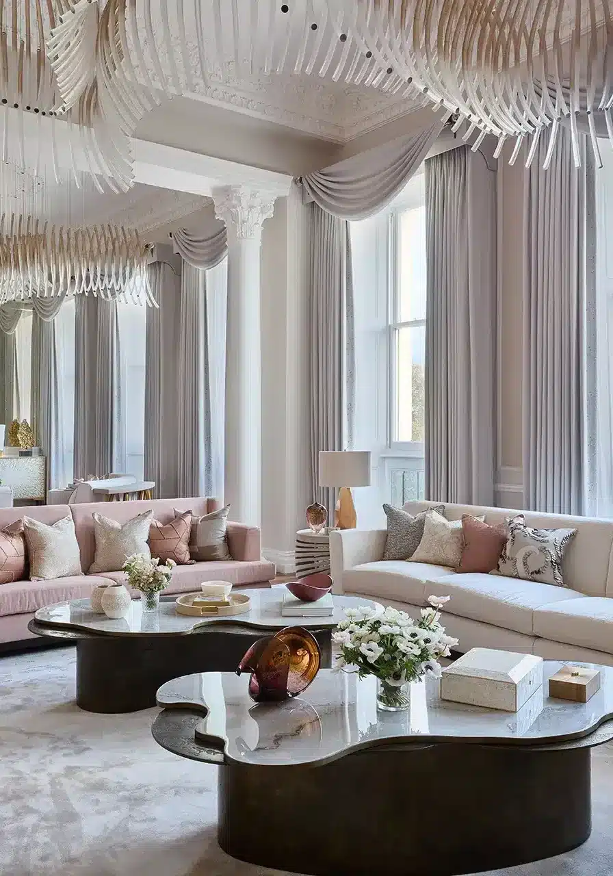
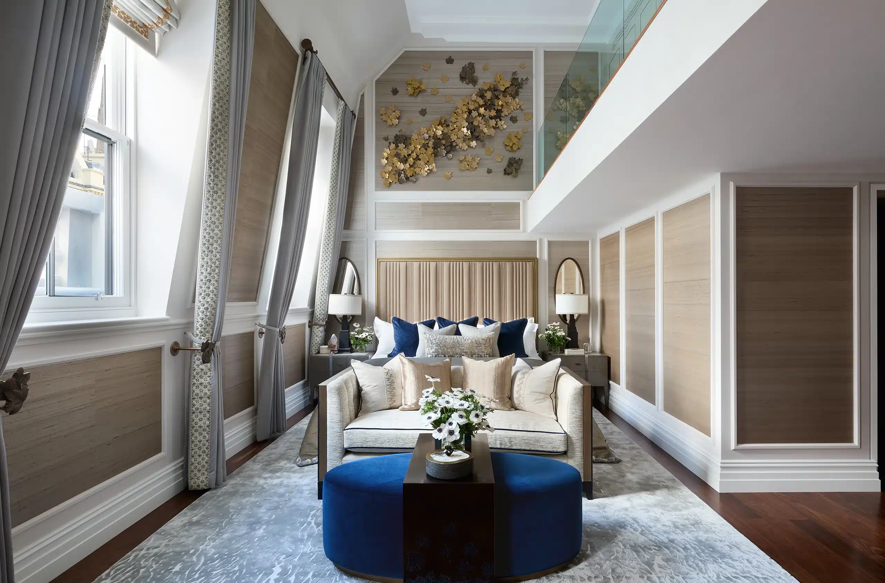
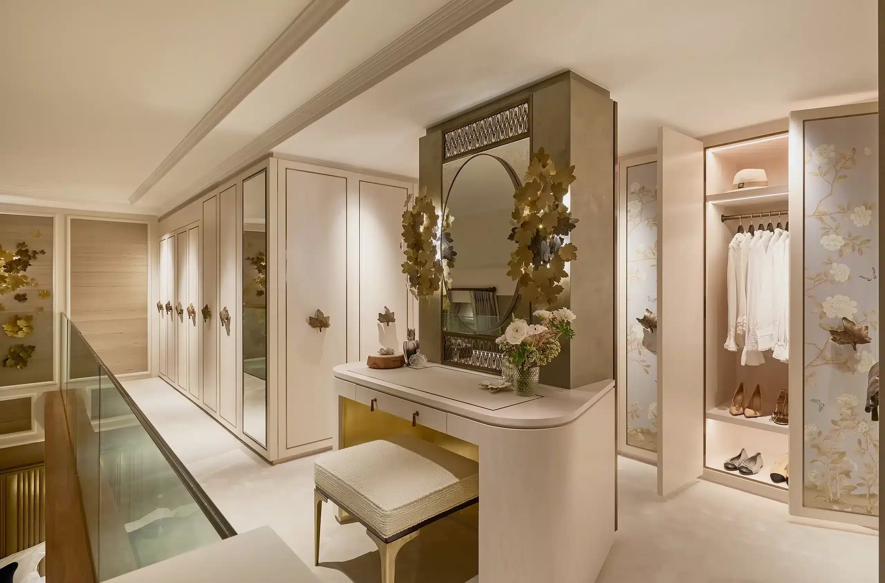
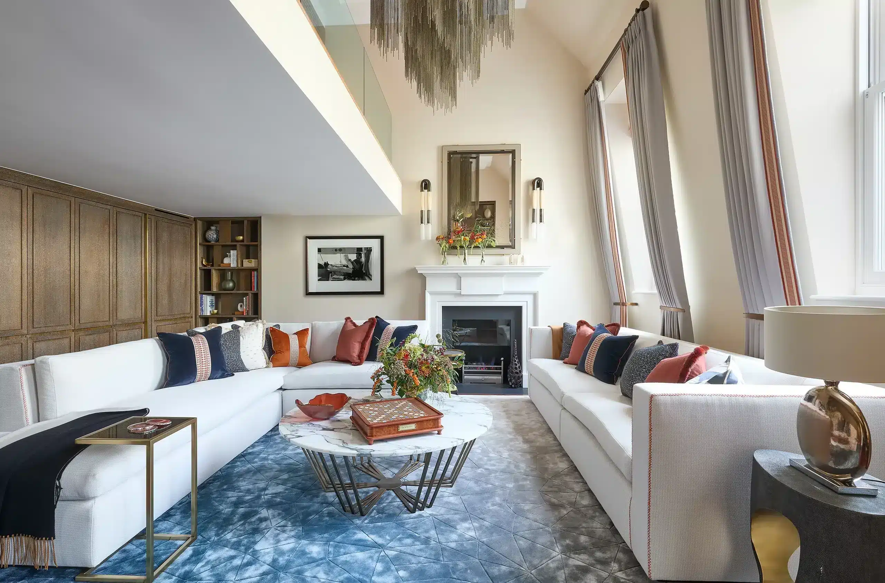
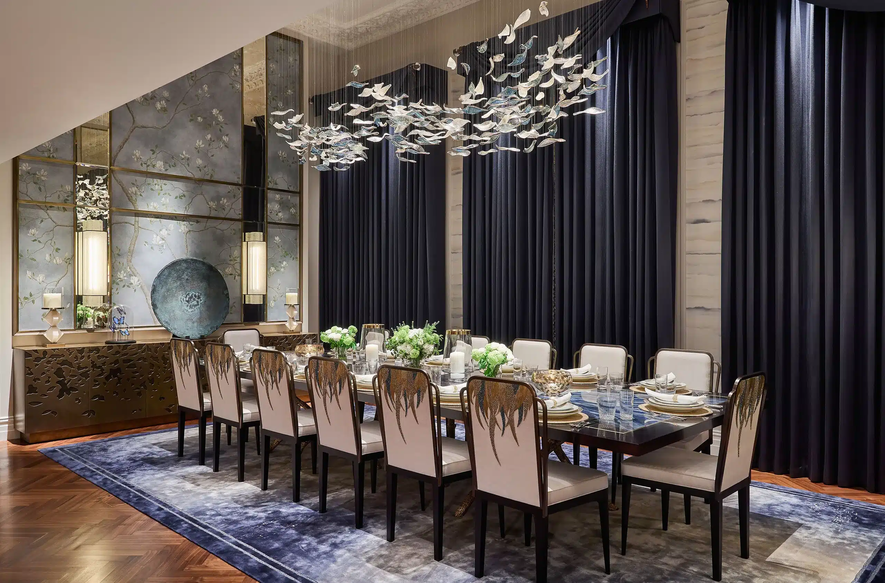
Sign Up To Our Newsletter
Katharine Pooley's top tips, design, ideas, trends and more...
