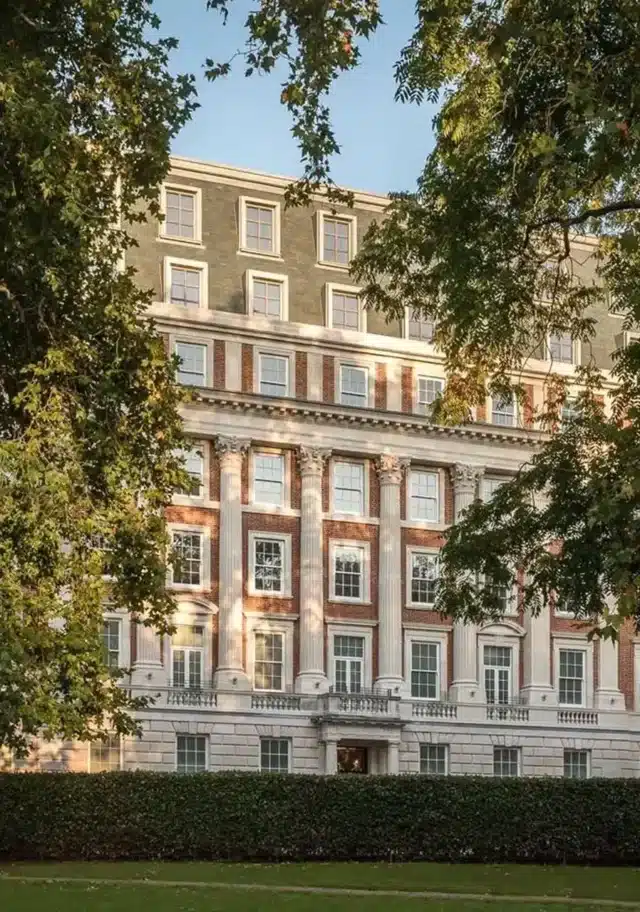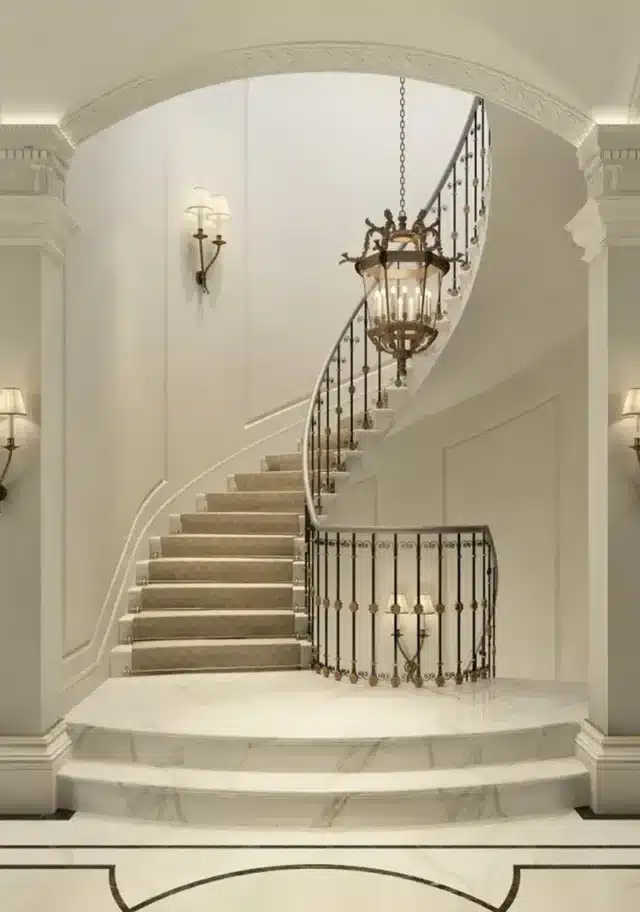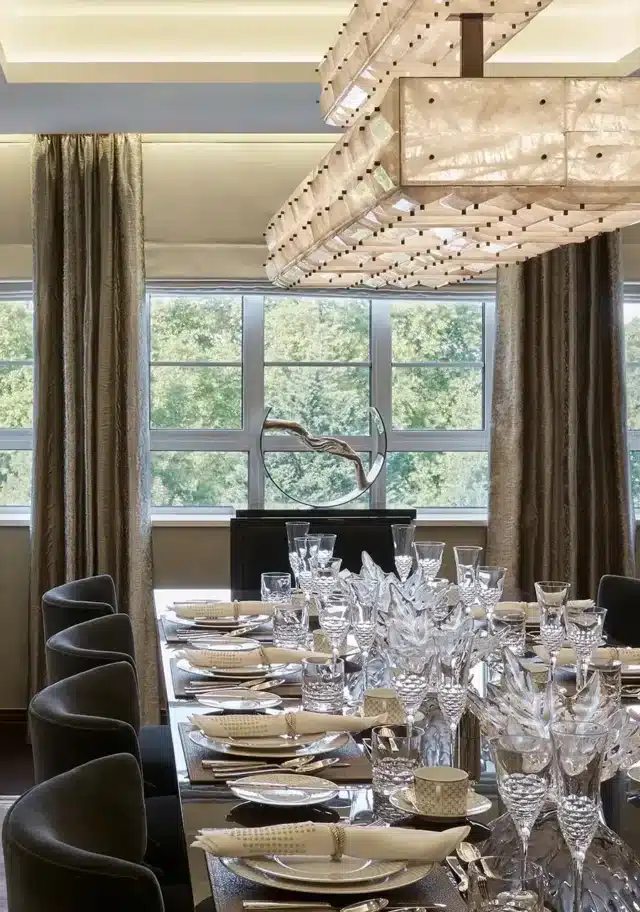St James's Palace Development
A stone’s throw away from Buckingham Palace, The Clarence at St James’s House, London is one of the London’s most prodigious addresses. This 49,000 sqft 10 story, landmark Grade II listed property has been impeccably designed to embrace the quintessentially British aesthetic embodied in the building’s magnificent heritage Westminster architecture. Painstakingly restored over 5 years, Katharine and her team assisted with the interior design and architecture for the full re-development from a mixed use space to a super-prime residential space. Specifying all architectural materials, bathroom designs and kitchen, Katharine’s designs exude luxury, be it from the beautiful marbles, bespoke furniture and hand-painted wallpapers, to the intricately detailed joinery, which has been innovatively introduced to complement the restored classic fireplaces, mouldings, staircases and wall panelling. A fabulous example of Katharine’s unique ability to harmonise innovative luxury interior design with traditional interior architecture.
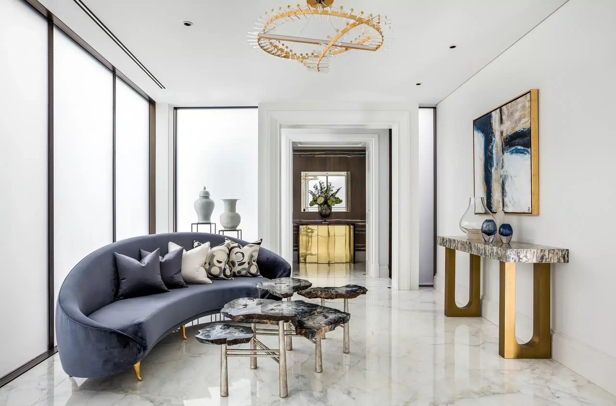
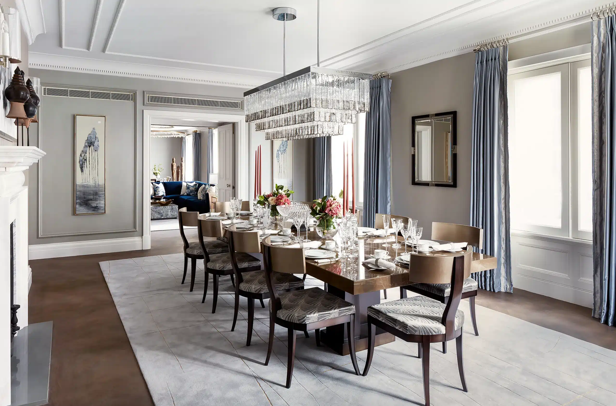
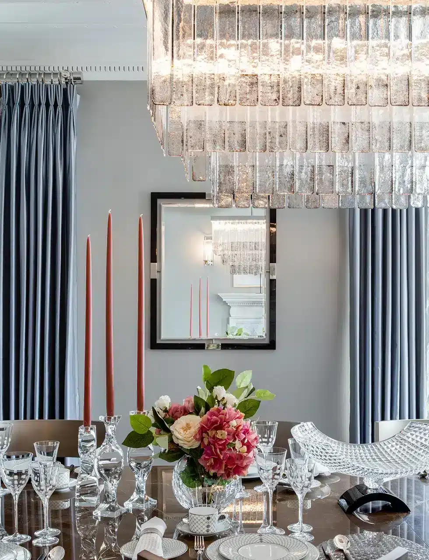
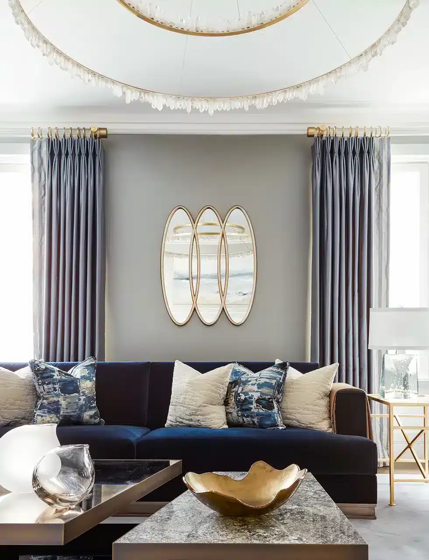
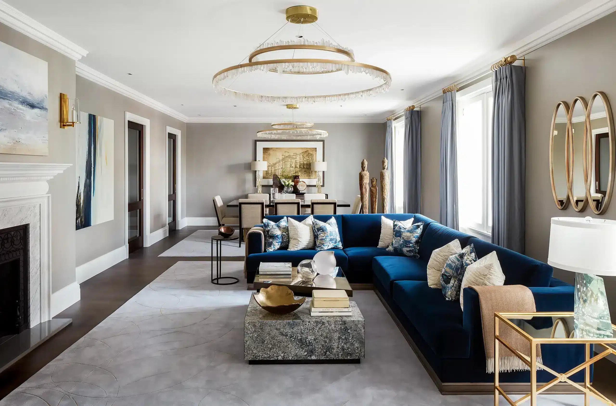
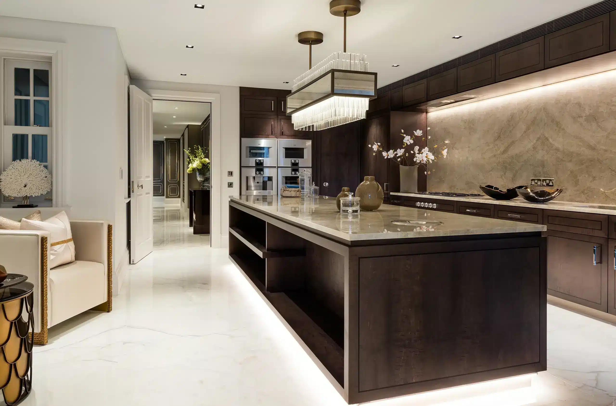
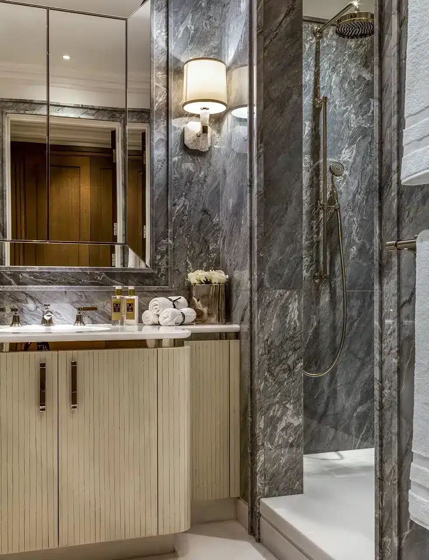
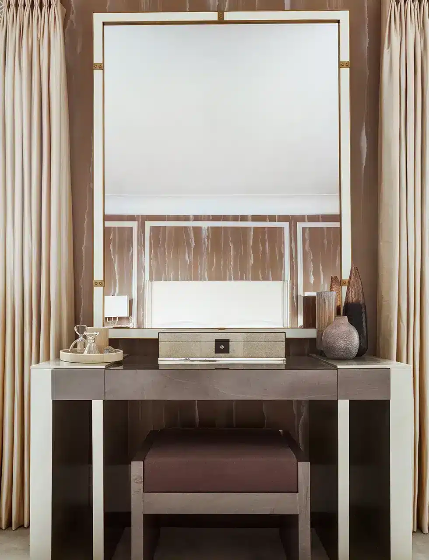
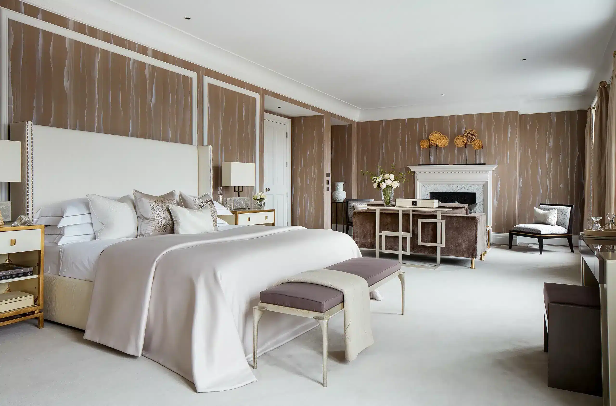
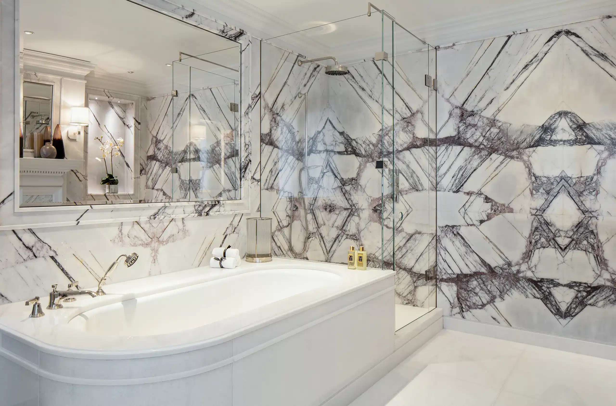
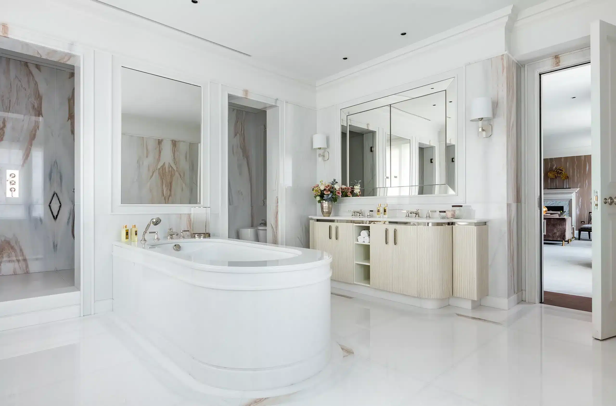
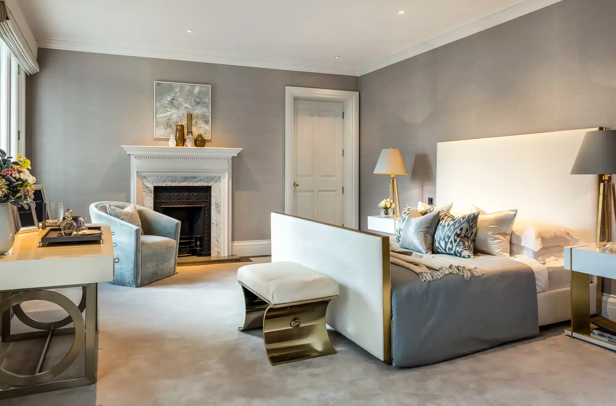
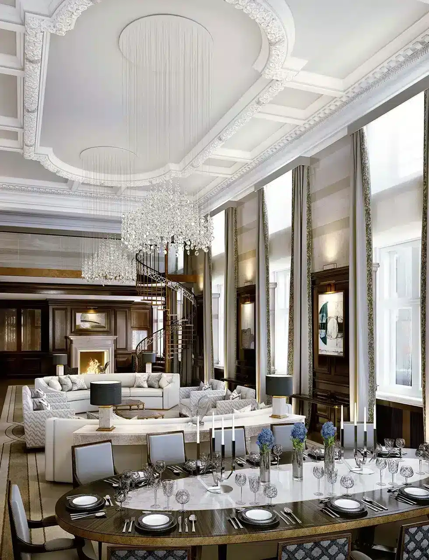
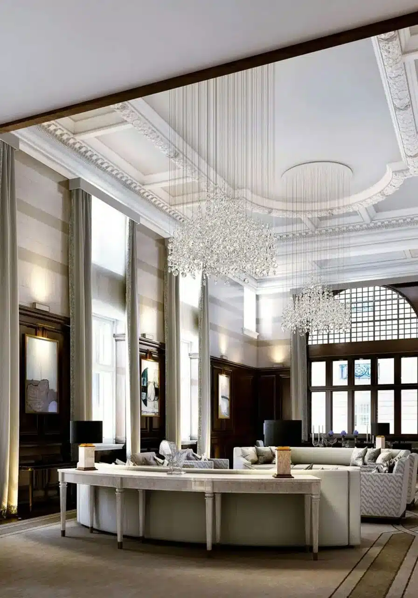
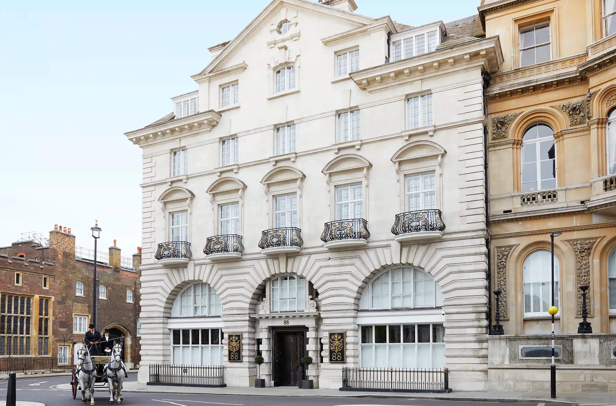
Sign Up To Our Newsletter
Katharine Pooley's top tips, design, ideas, trends and more...
