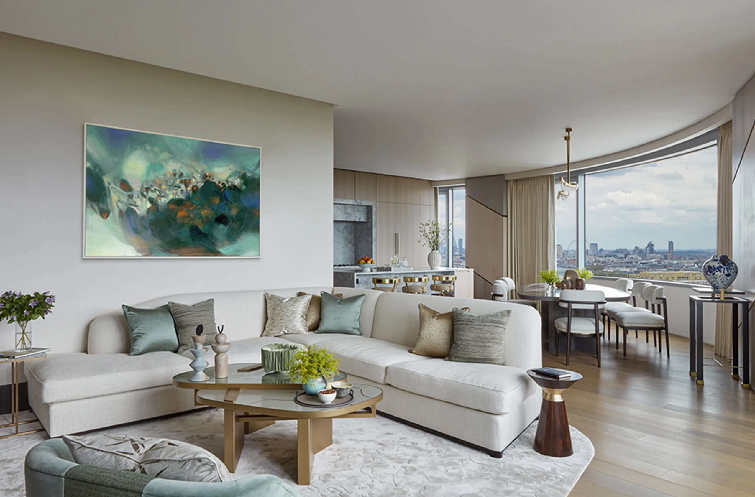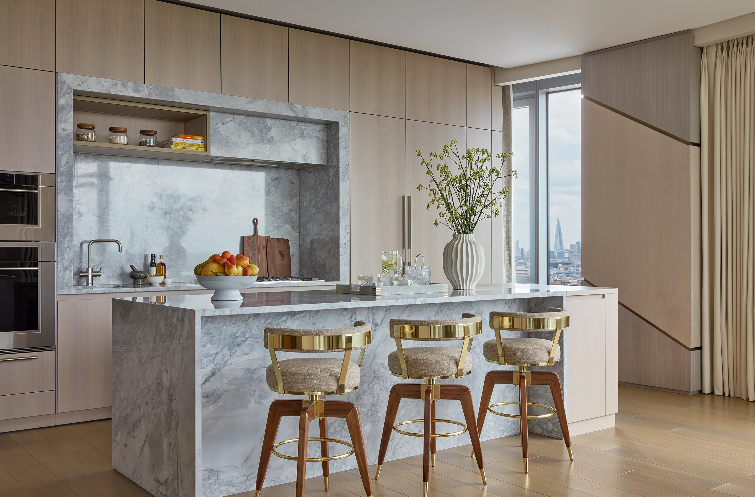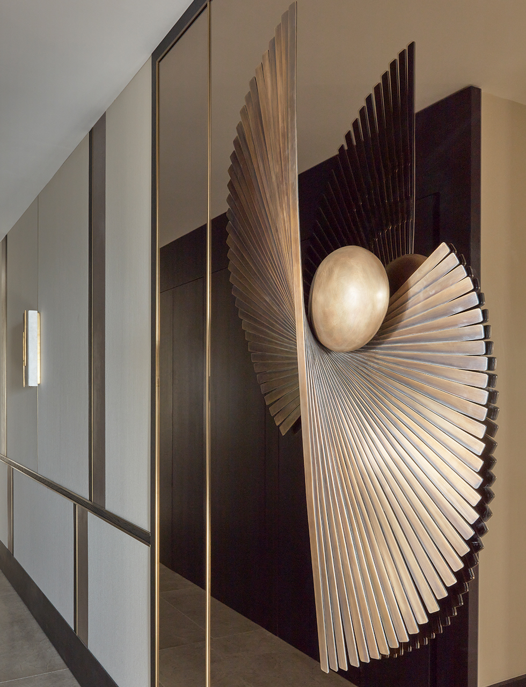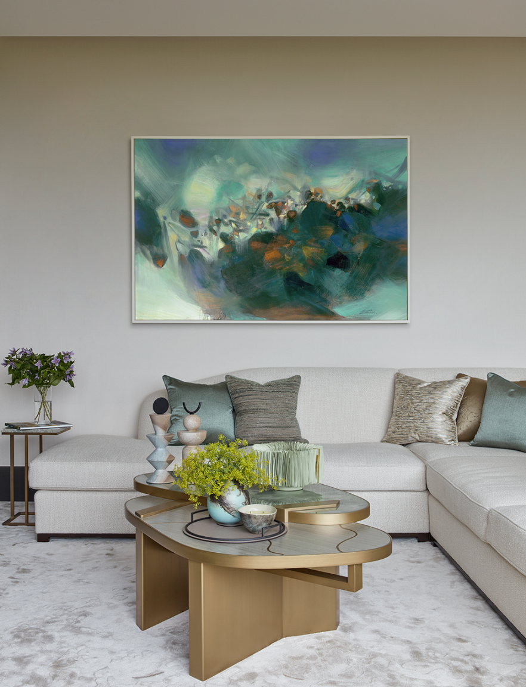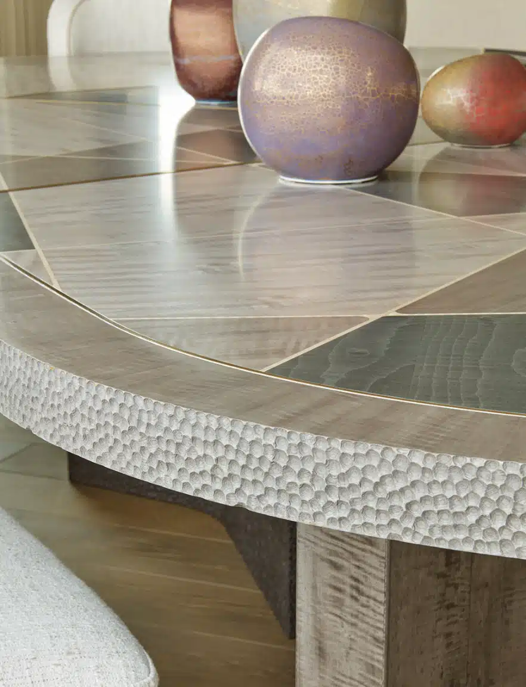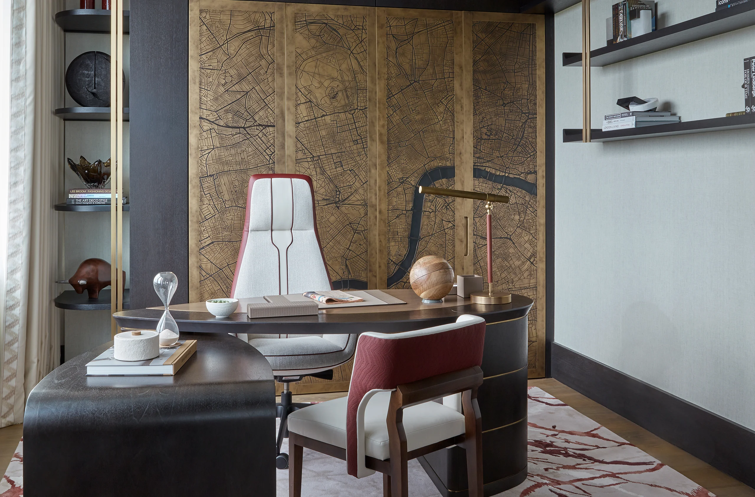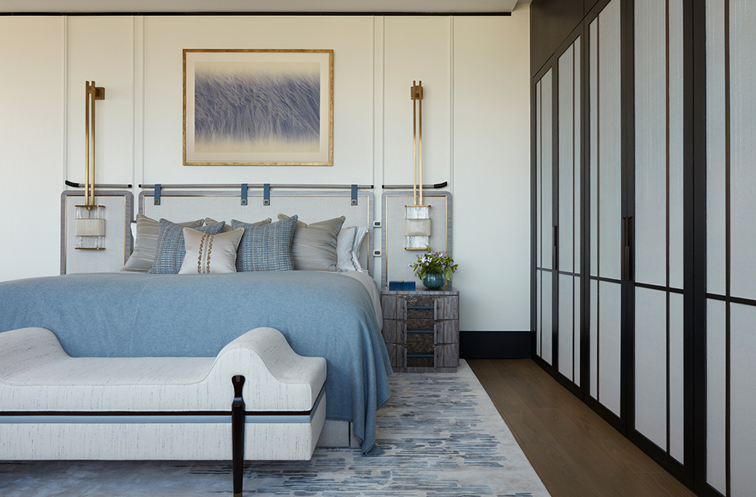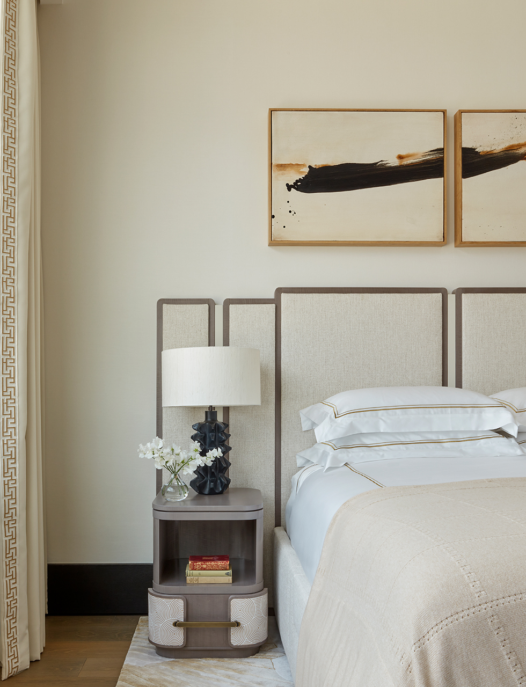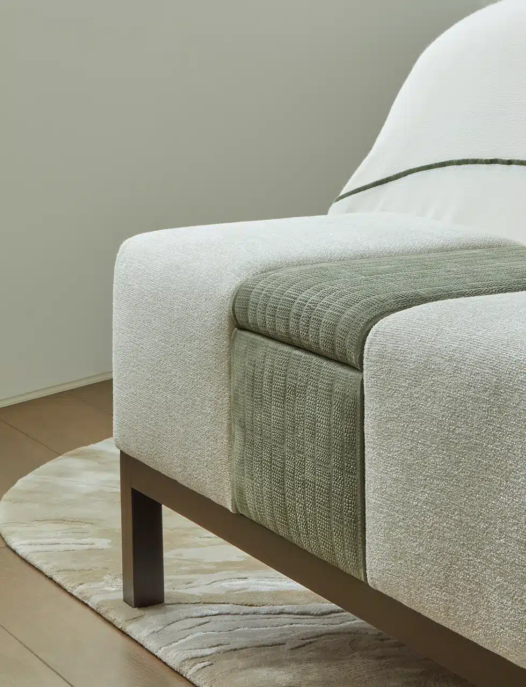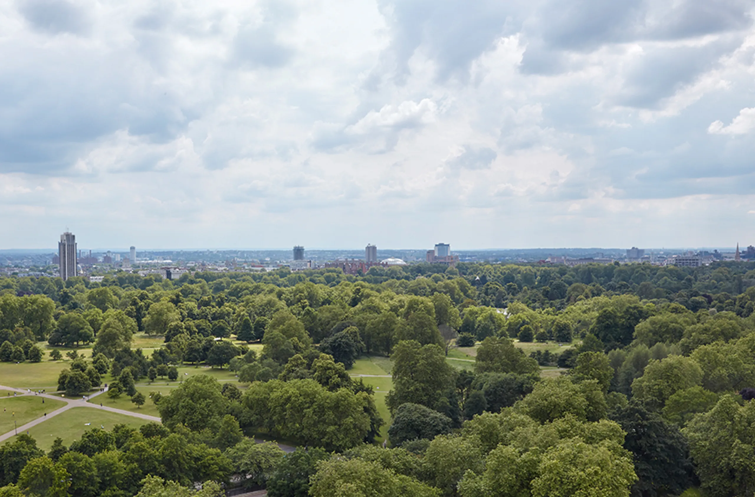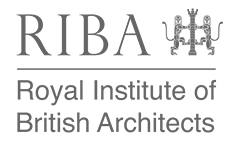Our latest design spans the eighth floor of one of London’s most prestigious developments and overlooks 350 acres of Royal woodland and tree-lined walkways. The view has influenced much of the contemporary property with strong lines, asymmetrical furnishings and seasonal hues influenced by the park’s silhouettes and the changing shades of the woodland.
The fresh, contemporary design honours this vista, blending the verdant beauty of Hyde Park with the progressive nature of the London cityscape. Tailored for a young male professional, the private residence incorporates various materials and forms with a captivating edge. Dark and light hues pair with natural textures, and clean lines across bespoke joinery create a refined and harmonious living space with a sophisticated ambience. Art plays a significant role in the residence’s design, with carefully curated pieces in each room.
Entering the property, you’re immediately greeted by a vast corridor with linear timber panelling spanning its length. Alternating wood finishes create an expansive feel to the space, further enhanced by the mirrored finish on the opposite wall, brightening the once-dark hall. A striking bronze sculpture is placed atop, emphasising the play between textures – a trait found throughout the design of this residence. A console table crafted from eucalyptus veneer and boasting an inset of tiger’s eye stone, adds a natural and luxurious touch. An asymmetrical shagreen framed mirror crafted in collaboration with Simon Orrell sits above, creating a beautiful sight to welcome you into the home.
A pair of Fahmeed Khalique bronze and Verre Eglomise feature doors open into the main living area. The doors are finished with bold, masculine handles inset with light shagreen.
Moving into the living area, the London apartment opens up to spectacular views of Hyde Park, a central feature that influenced much of the design. Creating synergy with the surrounding environment is an important consideration for our team, as it adds to a cohesive energy indoors and creates a sense of wellbeing for the residents. We have achieved a sense of balance by thoughtfully addressing the inherent contrasts of central city life – its dynamism and fast pace – against the serenity of nearby nature. By careful curation of textures and tones, we bridged these opposing forces, crafting a home that provides a vibrant connection to urban living as well as a peaceful retreat.
The living room is bathed in natural light thanks to generous glazing and contains a custom-designed seating arrangement with a generous L-shaped sofa. The irregular shape of the apartment meant careful consideration of the flow of the main open-plan living space, with the sofa creating a soft division between the seated living area and more formal entertaining areas.
The clients personal art collection was also a heavy inspiration for the details in the home, with a piece by Chinese-French artist Chu Teh-Chun acting as the centrepiece of this area. Chu bridged Western art trends with traditional Chinese art, creating abstract landscapes imbued with poetry. The piece “Effervescence” reflects a period of creative vitality stemming from his emotions for both cities despite their distinct regional contexts (Fondation Chu Teh-Chun ©adagp 2024).
The joinery built into the room pairs a grey timber with a high-contrast veneer recognised for its unique and organic movement. The coffee table combines resin and timber, enhancing the textures and layers of the room. Underfoot, a Colburns silk rug with different pile heights and techniques, offers comfort and dimension. Fully-automated Lutron electric curtains integrate with the home’s extensive smart system which also includes climate, music and lighting control. The window treatments were selected to complement the asymmetrical dining table, which further creates a gentle division within the main living area and its open-plan style.
The asymmetrical motif is again recognised in the shape of the dining table. Crafted from grey-figured veneer, the intricate pattern of angled lines was directly inspired by the pathways and layout of the eastern side of Hyde Park, viewed from the apartment. The table’s hammered timber edges add subtle texture and contrast.
Elsewhere, the study offers a flexible and functional workspace. The back panel of the joinery is made with a poured liquid metal, in a specialist bronze finish with brass inlay detail. It boasts an aerial map of London, a homage to the lively city the home is a part of. Rich burgundy and dark liver tones add to a refined palette across the residence. The desk was designed to include a swivel mechanism, allowing for additional seating, and is equipped with integrated sockets, catering to a collaborative environment and the modern notion of ‘working from home’. Leather inlays add a tactile element of luxury. The client’s desire for a blend of ‘Eastern’ and Western influences is seen in the motifs across the shelving, with bronze details sitting alongside the darker wood tones, as well as in the custom office chair created in collaboration with Aiveen Daily.
In the primary bedroom, a bold, signature headboard sits with detailing realised in bespoke pendant lights. Their lanterns hang bilaterally, adding a soft glow. The bedside tables are crafted with ‘leafy’ resin inlays and leather-wrapped handles adding to the unstated elegance across the apartment. The wallpaper is a silk ombré from Fromental; its soft grey and blue tones evoke the London skyline and blend seamlessly with the linens and drapery curated for the room. An ottoman sits at the foot of the bed with a familiar motif of contrasting timber finishes.
Across the two guest bedrooms, we have embraced light and natural tones with each room featuring its own, but complementary, colour palette. The hues, respectively sage and ochre, are inspired again by nature, providing a calm, serene atmosphere for guests.
In the ochre room, spiral organic carved wood is found on the rounded, side surfaces of the bedside tables, for an abstract and artistic feel. A bespoke dark-stained console table in solid wood stands on simply detailed legs. With curved corners, the rug features a neutral yarn content with polished cotton and lurex. Table lamps were crafted using a ‘lost wax’ casting technique and feature strong lines to pair with the upholstered headboard. A step-detailed timber bed frame with leather centre points breaks up the textures with extra storage incorporated into the bed base.
In the second guest room, inspiration was taken from the curvy and linear nature of a traditional ‘Pagoda’ for the headboard which sits at the heart of the room. Beautiful upholstery with a neutral fabric is set against a complementary veneer. At the end of the bed is a bespoke bench seat designed with hidden storage. The Morbidone italian olive grain is an embossed nubuck leather, which is the finest of its kind and dyed with an aniline technique, meaning the colourant penetrates the entire hide, leaving unique markings and a soft finish. The pair of table lamps are cut from handmade venetian clear glass; they are perfectly stacked in geometric forms, creating a quartz effect and mirroring patterns found in the natural environment. Cushions atop the bed are a stunning blend of linens and silk, while the expanse of dark wood across the joinery was lightened with a bright and warm wallpaper to open up the space.
In each detail, the design across the property exemplifies a harmonious balance between bold, modern luxury and a deep respect for natural materials and the surrounding environment. Each room tells a unique story, while together they create a cohesive and thoughtful living space, designed to satisfy personal tastes and practical needs in equal measure.
