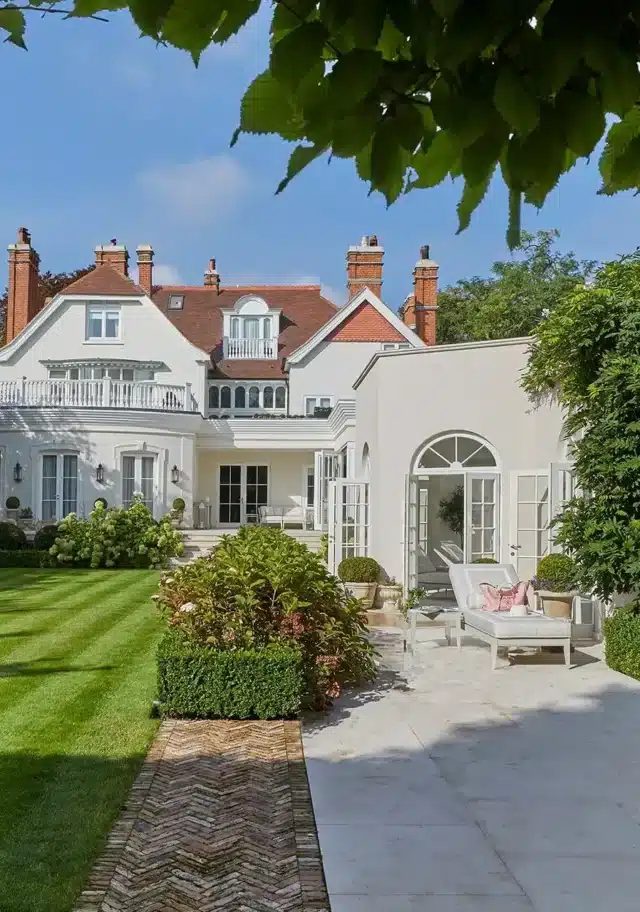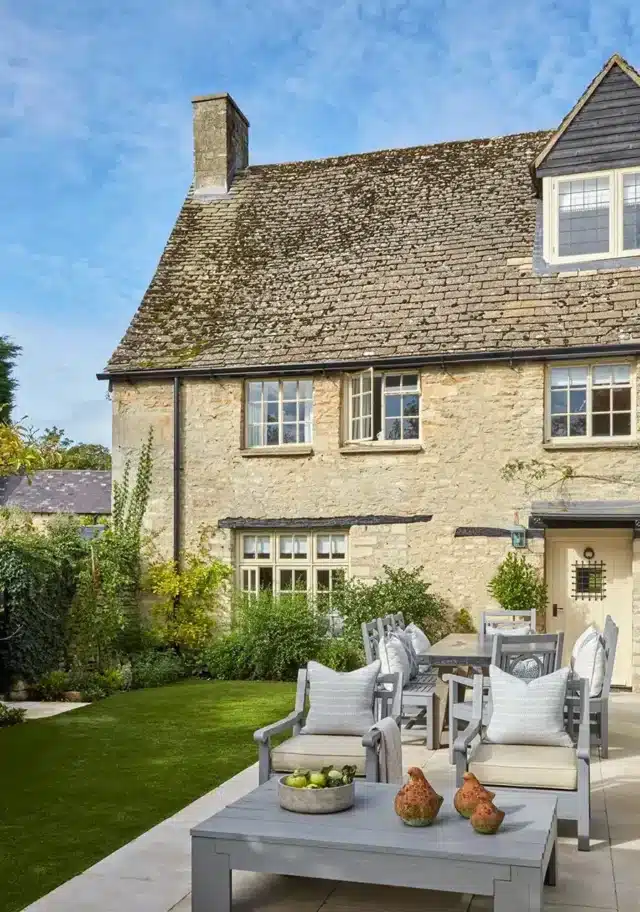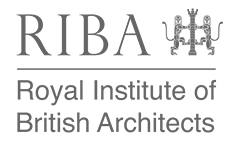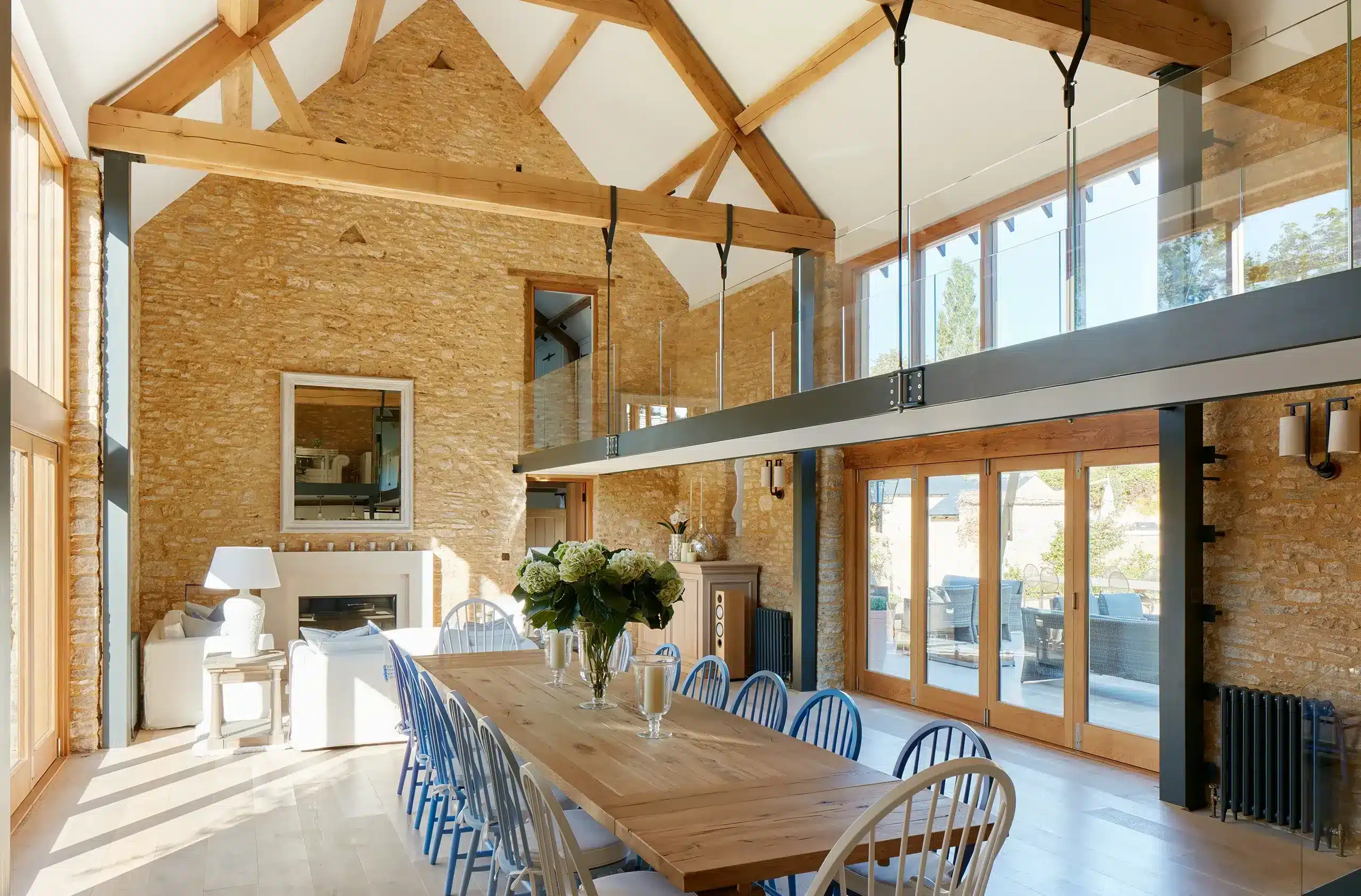
Barn Conversion
The complete renovation of this vast and uninhabited 17th Century barn in the English countryside was a Cotswold interior design challenge Katharine immediately embraced. The Grade II barn is set within a leafy estate dotted with impressive specimen trees and various properties belonging to the family. Tasked with creating a luxurious and flexible space suitable for large gatherings, parties, meetings and guest accommodation, the client required an interior designer specialising in Luxury Residential Interior Design to mastermind this sophisticated and complex renovation. The starting point of the design, the historic, textured, honey, stone walls and timber trusses in the main living space add character, charm and warmth. The addition of a glass and steel mezzanine suspension bridge, which spans the entire width of the home to connect the two bedrooms on the second floor, transformed the double height space in an exciting and innovative way. Other creative, innovative interior design details include new windows and skylights thoughtfully positioned by Katharine in the barn walls and roof to instil a feeling of openness, reflecting the inspiration Katharine’s studio of luxury interior designers drew from the Cotswold surroundings.
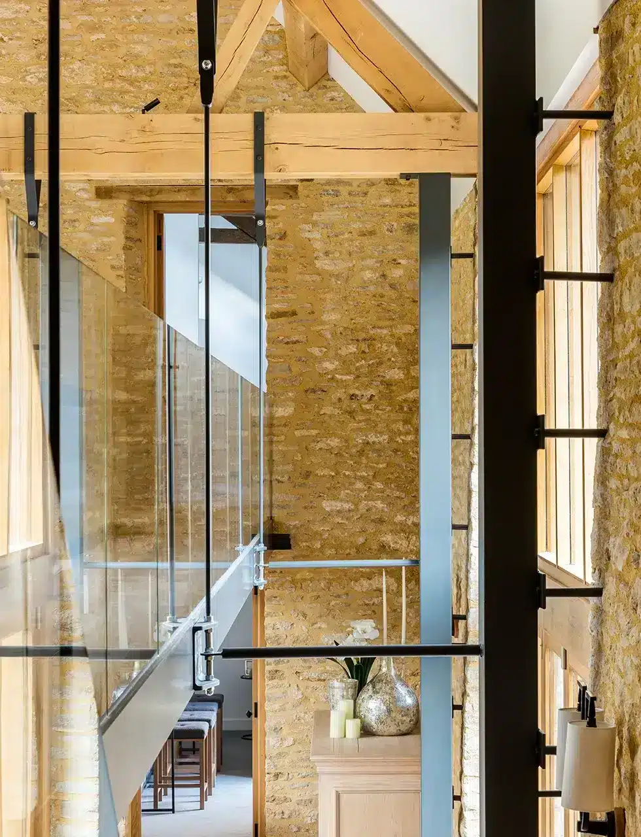
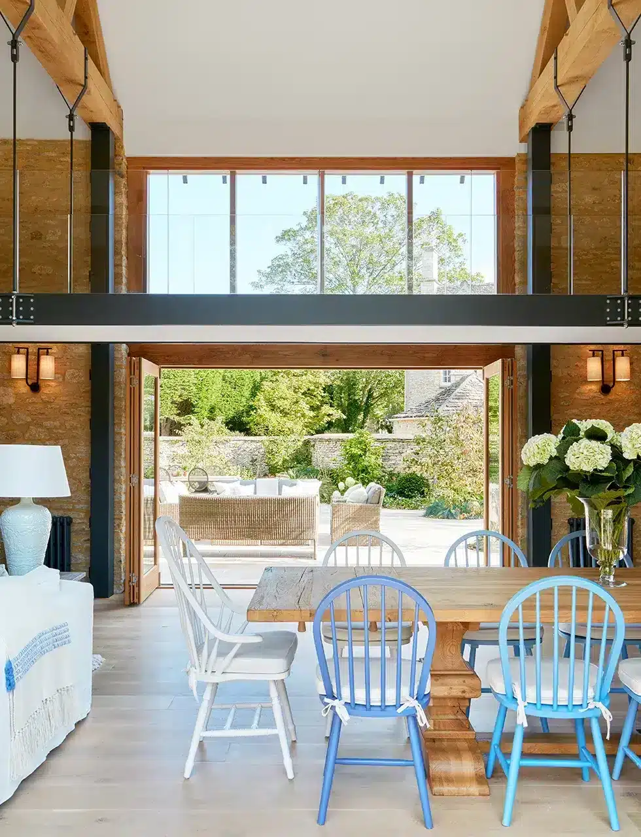
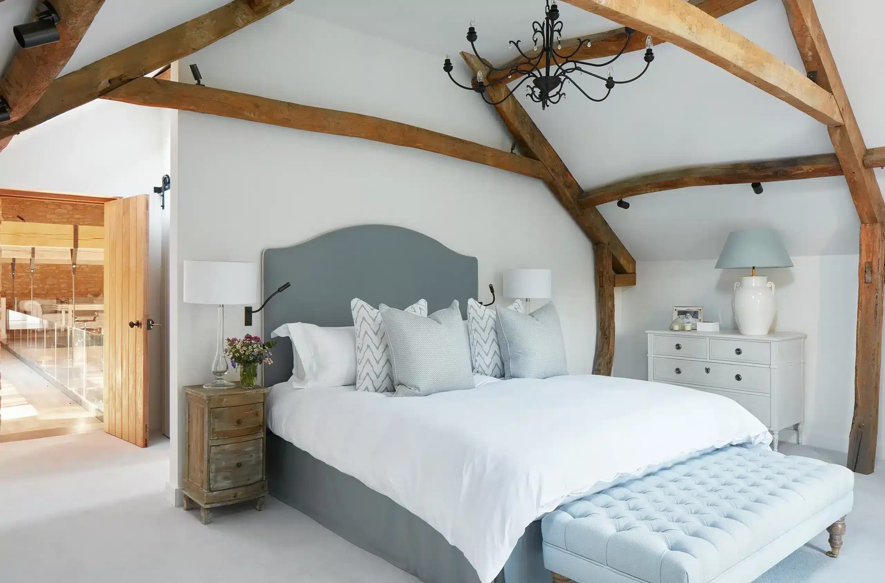
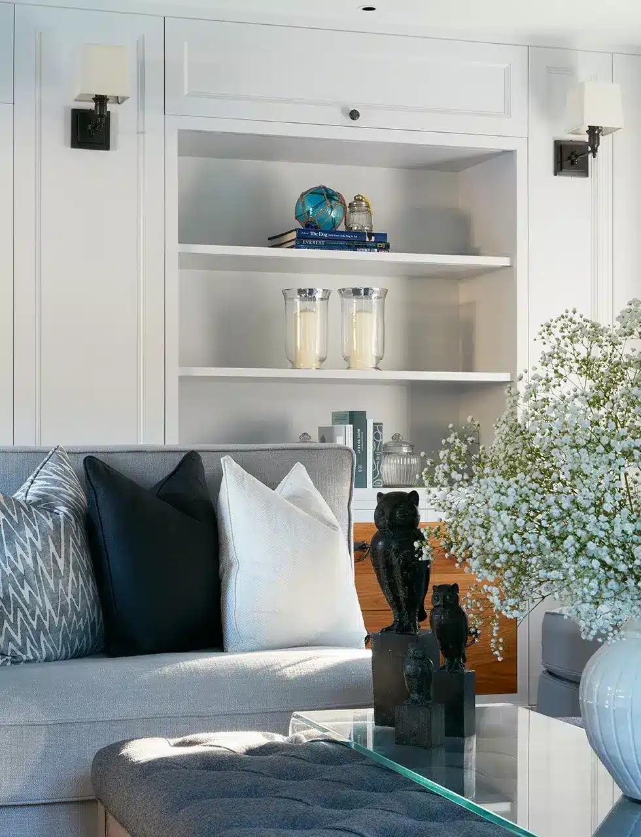
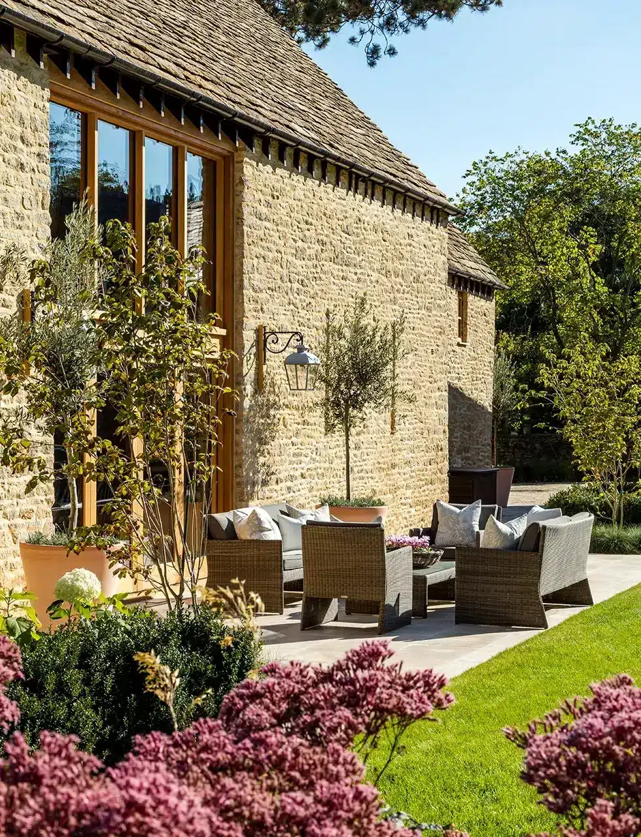
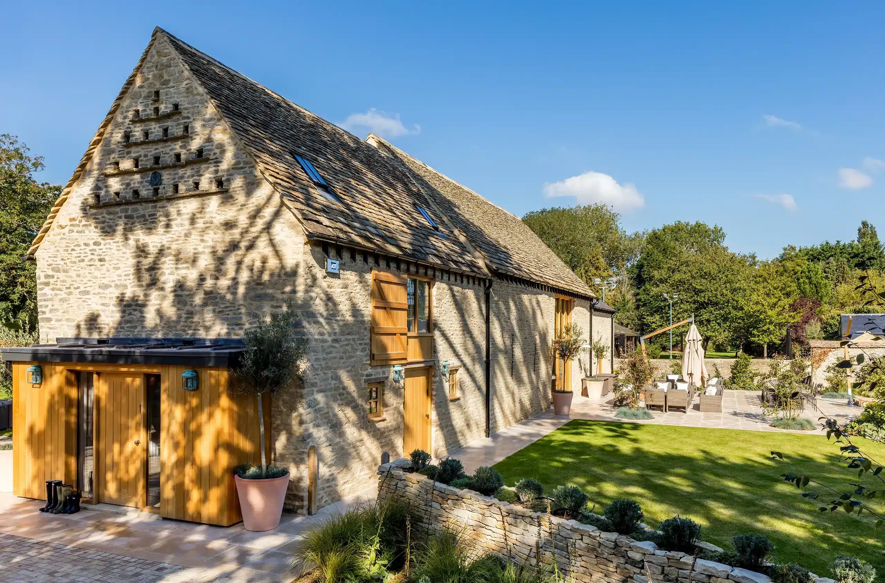
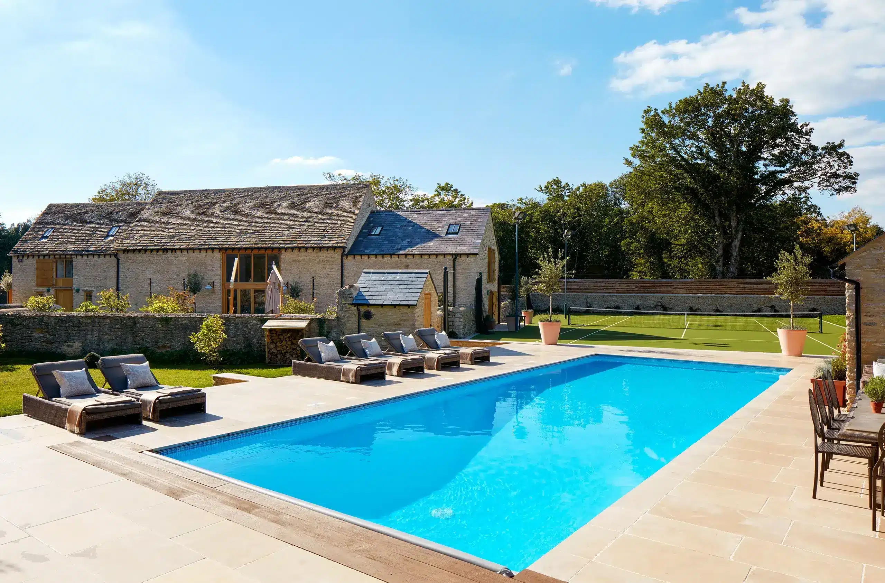
Sign Up To Our Newsletter
Katharine Pooley's top tips, design, ideas, trends and more...
