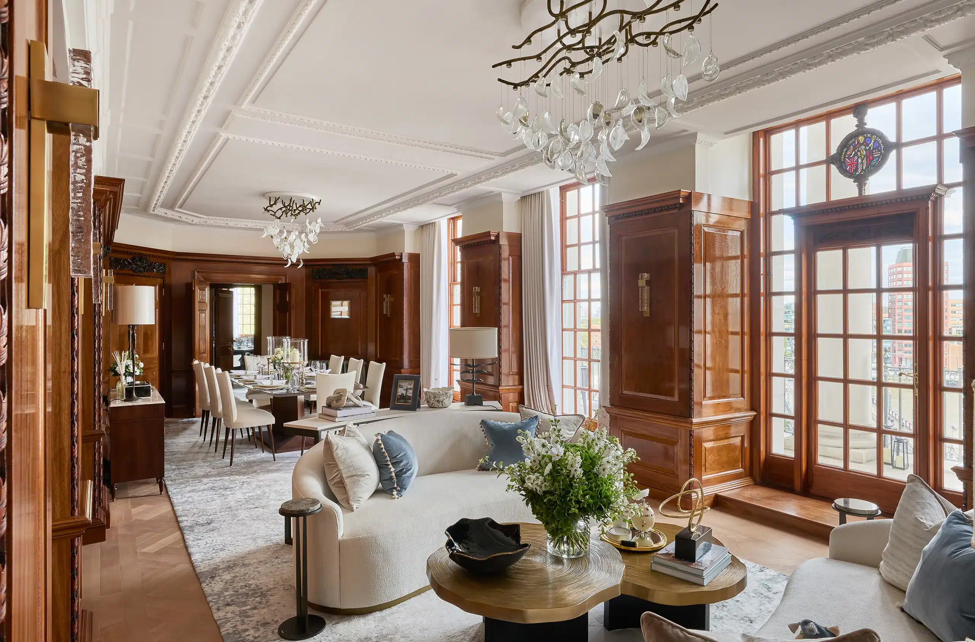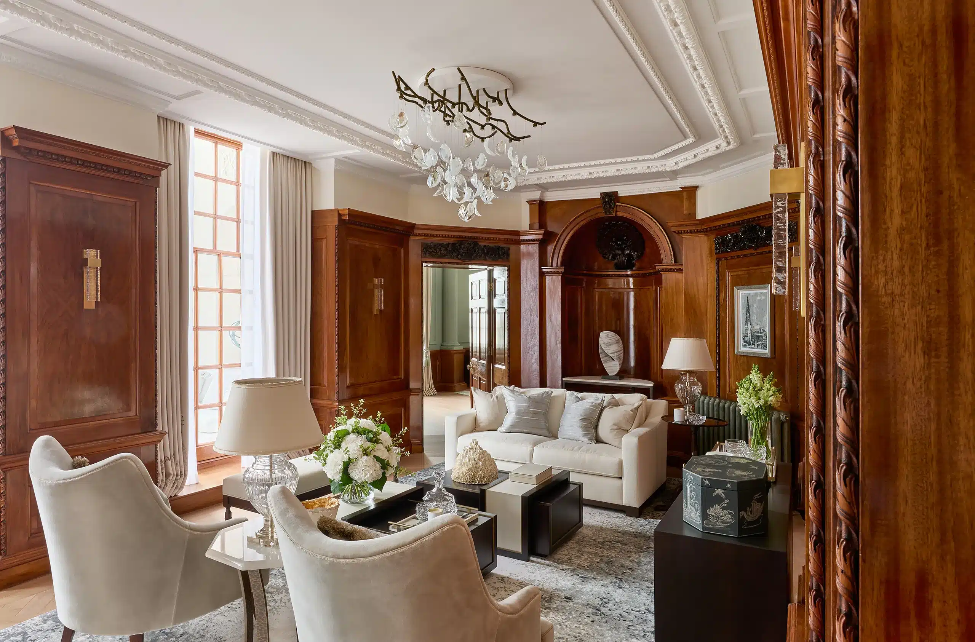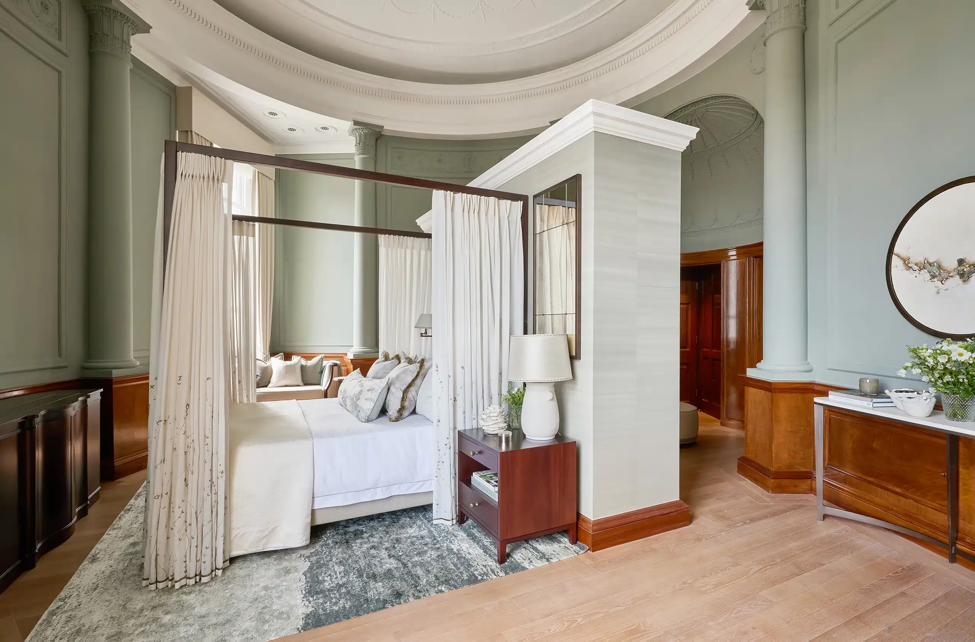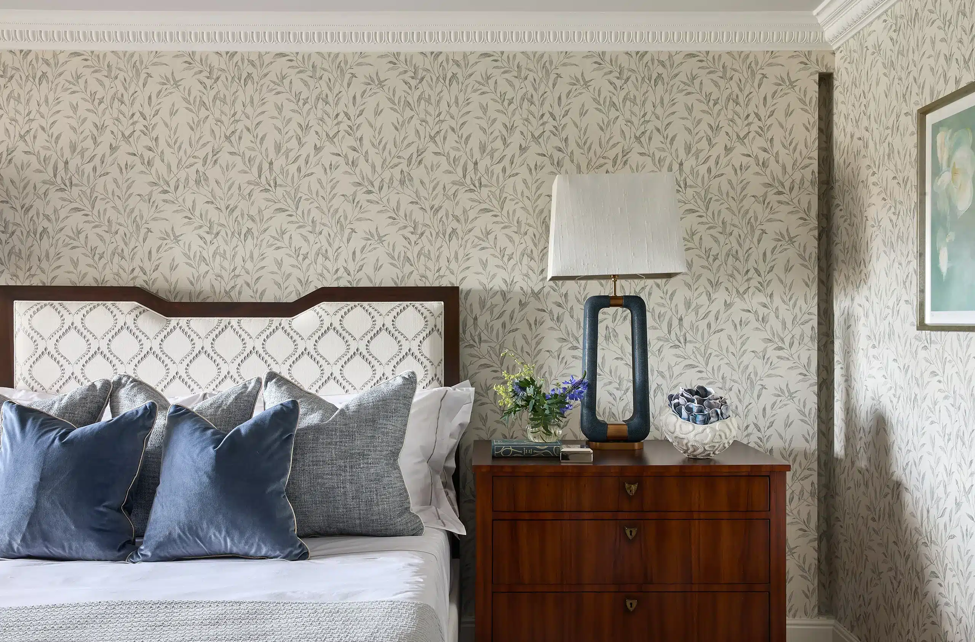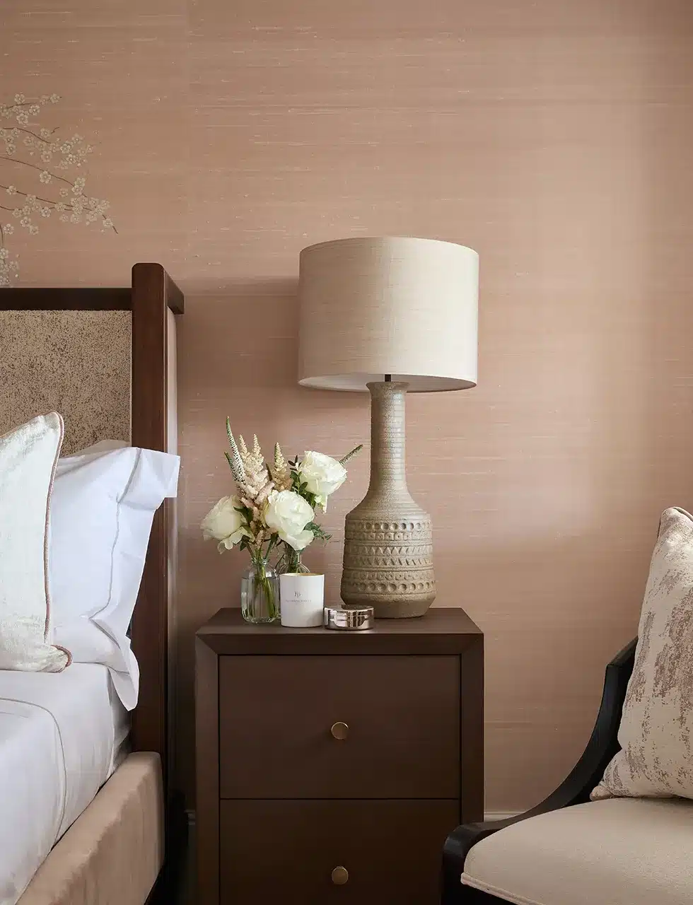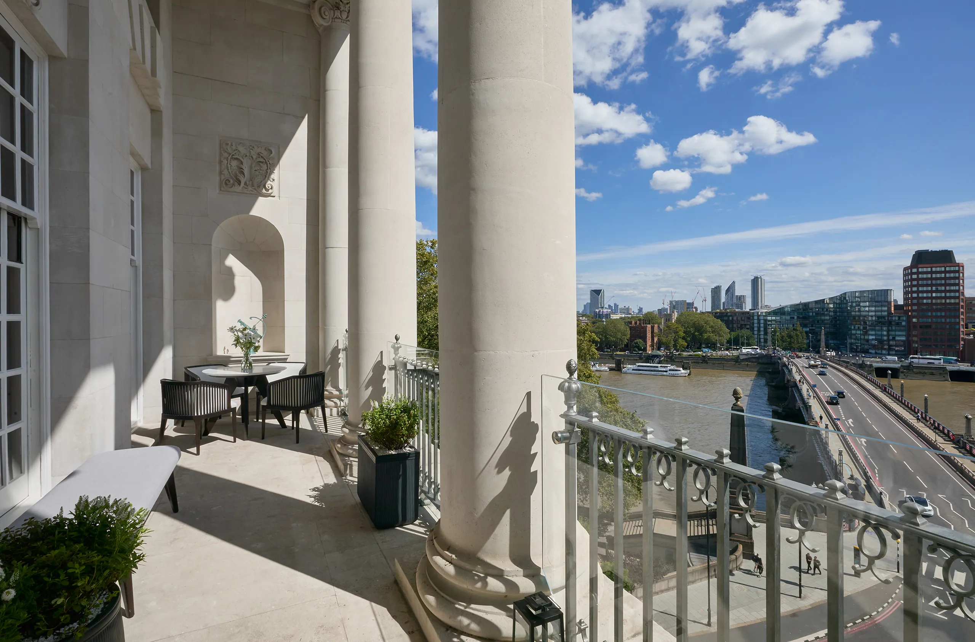There is a certain weight that goes hand in hand with anything to do with my home of London, an intangible gravitas that carries with it the depths of centuries-old culture, all enveloped in the energy of a thriving metropolis.
The city’s iconic landmarks are a testament to its legacy, each telling a chapter of its enduring history and steady evolution. The challenge and joy of designing here lies in harnessing the dynamic spirit that floats around our city and translating it into an interior that encapsulates the essence of the capital itself. Art and architecture have resonated across these streets for centuries and this presence is the source of inspiration that has driven me to craft a space that pays homage to the city while encapsulating the luxurious, contemporary lifestyle it can offer.
With that in mind, I proudly present my studio’s most recent work – The Gainsborough at Millbank. This 4,536-square-foot duplex apartment is unique in shape and legacy. The building has so much character, that I came to think of her as a beautiful, quintessentially English woman from a time gone by. Her natural grace needs only the most elegant of pieces to add a final touch of glamour to her innate beauty.
In a previous life, the building was the home to Imperial Chemical Industries, the country’s creators and largest manufacturers at the time, of the familiar and enduring material Perspex. And the vast apartment itself? It was the Chairman’s Office. With spectacular views of the Thames, Grade-II Listed 9 Millbank was originally designed by Frank Baines, a staunch supporter of the conservation and preservation of buildings for which he had a global reputation. The Portland-stone exterior is flanked by 1920’s sculptures from Charles Sargent Jagger. The four effigies represent the industries of chemistry, agriculture, marine transport, and construction, or the four pillars of ICI.
It is a very considerate exterior and with the apartment named after the 18th century artist, Thomas Gainsborough, who was known for his inventive and original approaches, we needed a fitting ambience to match. The first floor of the apartment boasts an open-plan entertaining and living room with parquet herringbone parquet flooring. An original 1920s stained glass roundel depicting the allegory of Britannia is set in the middle of The Gainsborough’s sweeping 10ft windows.
As a team, we approached this project as a restoration and we worked to capture the grand majesty of the original features. The apartment was already adorned with rich walnut panelling and intricately floral-carved door frames; I wanted to ensure our designs for this extraordinary space allowed the beautiful bones of the building to breathe and take centre stage.
Sculptural chandeliers by Sans Souci in hand-blown crystal, Murano glass, and patinated bronze and bespoke carpets from Rivere were created to reflect the cityscape beyond the terrace. As always the work of Britain’s finest ateliers and artisans was realised by incorporating bespoke sculptures and hand-crafted embroidered textiles alongside tactile materials like alabaster, parchment, British wool, Italian silk, and cotton velvet.
The grandeur of the surroundings is highlighted by our thoughtful selection of antique pieces for the various case goods throughout the residence. Each room has been meticulously layered with treasures from the past and is complimented by bespoke pieces, created to fit the unique dimensions of specific spaces.
The macassar ebony office desk pictured above was dressed with bronze details, luxury accessories, a leather blotter, and dedicated pencil and paper arrangements within the drawers. Power was also worked into the design, ensuring all stays were as equally functional as aesthetic.
Hand-stitched silk wallcoverings by Fromental adorn the entryway walls with delicate beaded feathers. The design echoes the peacock motif that greets visitors from the building’s exterior façade and accompanies motifs of the individuals involved in the founding of the company. Another iteration of the building is realised in the delicate shade used in the Master Bedroom: the cosy and nostalgic teal grey of Farrow & Ball’s Pigeon.
The graceful master bedroom features many original details, including timber panelling and the stunning circular plaster ceiling with its fine cornicing and decorative motifs. The moulded ceiling soars to 17 feet and the timber columns are akin to those found in London’s historic palaces. Cotton-linen drapes hand-stitched in bronze thread adorn the four-poster bed.
To the east of the apartment lies the family kitchen where contemporary fitted units and an island offset the imposing architecture. These features contrast beautifully with the rich lustre of the original timber panelling on the walls.
With the tall ceiling came tall windows, and owing to the listing of the building, we had to come up with innovative solutions to dress them. We went with a gorgeous Roman blind with an embroidered leading edge to pair with the light-and-airy drapes pressure-fixed mid-way. Meanwhile on the upper floor lie three en-suite bedrooms; the sage, pearl, and slate rooms respectively.
The 43ft colonnade terrace is accentuated by the apartment’s vast floor-to-ceiling glazing. The only thing I love more than thinking of the lucky owner of this apartment enjoying the sunrise and sunset from their abode, is the wonderful sculptural addition St Edward commissioned. Standing alongside the existing representations of male scientists on 9 Millbank a sculpture of pioneering mathematician, Ada Lovelace, pays homage to the building’s scientific legacy.
Designed by renowned London sculptors Mary and Etienne Millner, the work compliments the existing stone sculptures of Charles Sergeant Jagger and celebrates the woman’s ground-breaking work on the world’s first mechanical computer in the 1840s.
